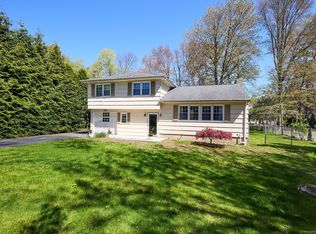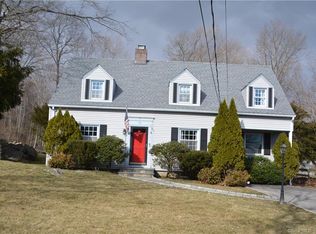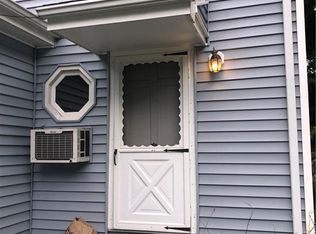Prepare to be wowed by this spectacular colonial in Springdale on a private .30 acres and only a few mins to the Springdale train station. The house is set back behind a stone wall, with a meticulously landscaped front yard. This 4-5 bedroom, 3.5 bath home has a versatile floor plan including an optional first floor bedroom with an en-suite. The renovated kitchen has stainless steel appliances, a gas range and granite counters. The kitchen is open to the family room with a modern fireplace, vaulted ceilings, and a wall of windows overlooking the backyard. The kitchen flows nicely into the formal dining room and living rooms. The laundry room is also conveniently located on the main level. Upstairs you will find 4 generous sized bedrooms including the master bedroom. There are beautiful, gleaming, rich hardwood floors throughout most of the first and second floors. Head downstairs to the finished lower level and you will find a multi-purpose room perfect for a home gym, playroom or den. There is also a full bathroom in the lower level, and plenty of storage space. Efficient gas heating and hot water, central air on the main level, city water/sewer, and irrigation system. Relax out on the front porch, or entertain out on the deck overlooking the private backyard. Just unpack and move right in!
This property is off market, which means it's not currently listed for sale or rent on Zillow. This may be different from what's available on other websites or public sources.


