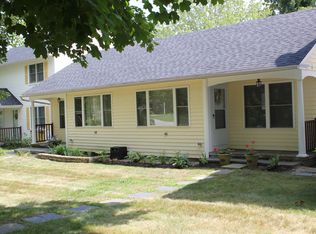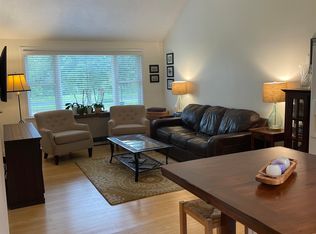Closed
Listed by:
Anne Erwin Real Estate,
Anne Erwin Sothebys International Rlty Off:207-363-6640
Bought with: A Non PrimeMLS Agency
$649,000
38 Woodside Meadow Road, York, ME 03909
3beds
1,550sqft
Single Family Residence
Built in 1975
0.94 Acres Lot
$726,100 Zestimate®
$419/sqft
$2,884 Estimated rent
Home value
$726,100
$690,000 - $770,000
$2,884/mo
Zestimate® history
Loading...
Owner options
Explore your selling options
What's special
In the sought after Woodside Meadow neighborhood, this charming 3 bedroom cape is set back from the road, high on a sun-filled knoll. Soak in the beauty of the organic landscaping and lush lawn as you wind your way up the driveway to this adorable, well-kept home. Daily life is tranquil in this private location off the beaten path yet minutes to York Harbor, the village and the beautiful beaches. Immediately upon entering the home you are surrounded with a sense of warmth and comfort created by the abundance of natural light, the gleaming hardwood floors and the natural rock wood stove surround in the den. An open concept kitchen/dining area connects two well-appointed living areas. One can be used as a formal living room and the other as a more casual den. On the second level of the home is a new primary bedroom with hardwood flooring, large windows and a spacious closet. Two additional bedrooms with original wide pine flooring and a half bath complete this level. A detached, post and beam barn provides vehicle storage for 2 cars, and space for a wood-working shop and has storage above. The full, unfinished basement is ideal for additional storage space and is where the washer and dryer are. Woodside Meadow Road has convenient access to Route 1 and the Kittery outlets as well as I-95 for easy commuting.
Zillow last checked: 8 hours ago
Listing updated: August 24, 2023 at 10:32am
Listed by:
Anne Erwin Real Estate,
Anne Erwin Sothebys International Rlty Off:207-363-6640
Bought with:
A non PrimeMLS member
A Non PrimeMLS Agency
Source: PrimeMLS,MLS#: 4961808
Facts & features
Interior
Bedrooms & bathrooms
- Bedrooms: 3
- Bathrooms: 2
- Full bathrooms: 1
- 1/2 bathrooms: 1
Heating
- Oil, Wood, Forced Air
Cooling
- None
Appliances
- Included: Dishwasher, Dryer, Microwave, Gas Range, Refrigerator, Washer, Electric Water Heater
- Laundry: In Basement
Features
- Ceiling Fan(s), Kitchen/Dining, Vaulted Ceiling(s)
- Flooring: Carpet, Laminate, Wood
- Basement: Concrete Floor,Full,Unfinished,Walkout,Interior Entry
- Has fireplace: Yes
- Fireplace features: Wood Burning
Interior area
- Total structure area: 2,270
- Total interior livable area: 1,550 sqft
- Finished area above ground: 1,550
- Finished area below ground: 0
Property
Parking
- Total spaces: 2
- Parking features: Gravel, Driveway, Garage, On Site, Parking Spaces 11 - 20, Barn, Detached
- Garage spaces: 2
- Has uncovered spaces: Yes
Features
- Levels: 1.75
- Stories: 1
- Patio & porch: Patio
- Frontage length: Road frontage: 120
Lot
- Size: 0.94 Acres
- Features: Landscaped, Rolling Slope, Sloped, Wooded
Details
- Additional structures: Barn(s)
- Parcel number: YORKM0087B0050N
- Zoning description: R1A
Construction
Type & style
- Home type: SingleFamily
- Architectural style: Cape
- Property subtype: Single Family Residence
Materials
- Wood Frame, Vinyl Siding
- Foundation: Concrete
- Roof: Shingle
Condition
- New construction: No
- Year built: 1975
Utilities & green energy
- Electric: Circuit Breakers
- Sewer: On-Site Septic Exists, Private Sewer, Septic Tank
- Utilities for property: Other
Community & neighborhood
Security
- Security features: Hardwired Smoke Detector
Location
- Region: York
Other
Other facts
- Road surface type: Paved
Price history
| Date | Event | Price |
|---|---|---|
| 8/24/2023 | Sold | $649,000$419/sqft |
Source: | ||
| 8/1/2023 | Contingent | $649,000$419/sqft |
Source: | ||
| 7/18/2023 | Listed for sale | $649,000+149.6%$419/sqft |
Source: | ||
| 8/8/2003 | Sold | $260,000$168/sqft |
Source: Agent Provided | ||
Public tax history
| Year | Property taxes | Tax assessment |
|---|---|---|
| 2024 | $5,169 +12.8% | $615,400 +13.5% |
| 2023 | $4,582 +17.7% | $542,300 +19.1% |
| 2022 | $3,893 -2% | $455,300 +14.1% |
Find assessor info on the county website
Neighborhood: 03909
Nearby schools
GreatSchools rating
- 9/10York Middle SchoolGrades: 5-8Distance: 1.4 mi
- 8/10York High SchoolGrades: 9-12Distance: 3.1 mi
- NAVillage Elementary School-YorkGrades: K-1Distance: 1.6 mi

Get pre-qualified for a loan
At Zillow Home Loans, we can pre-qualify you in as little as 5 minutes with no impact to your credit score.An equal housing lender. NMLS #10287.
Sell for more on Zillow
Get a free Zillow Showcase℠ listing and you could sell for .
$726,100
2% more+ $14,522
With Zillow Showcase(estimated)
$740,622
