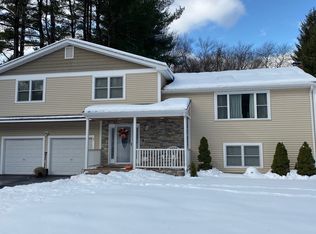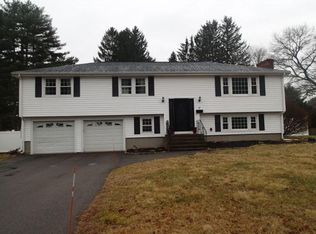Sold for $565,000 on 09/13/23
$565,000
38 Woodmere Rd, Framingham, MA 01701
4beds
1,800sqft
Single Family Residence
Built in 1965
0.63 Acres Lot
$732,400 Zestimate®
$314/sqft
$3,477 Estimated rent
Home value
$732,400
$681,000 - $784,000
$3,477/mo
Zestimate® history
Loading...
Owner options
Explore your selling options
What's special
OPEN HOUSE RESCHEDULED to Sat 8/19 11-1 DUE TO SEVERE WEATHER. Investor opportunity. Come see the wonderful potential! A spacious split-entry home owned by the same family for 50 years needs improvements and updates to welcome new owners to a wonderful neighborhood. Beautiful, large backyard with mature trees. Two floors of living space. Upstairs is approximately 1400 sf and includes four bedrooms, two full baths, a living room with fireplace, a dining room, kitchen, and three season room. The upper level also has hardwood under carpets. The lower level partially finished area is approximately 400 sf and includes a family room with fireplace, office, and half bath, plus an unfinished storage area and access to a two-car garage. The home is occupied and interior photos will not be published. Please do not walk the property except during the upcoming open house. Open house Sat 8/19 from 11 AM to 1 PM will be the only opportunity to view the interior of the home.
Zillow last checked: 8 hours ago
Listing updated: September 14, 2023 at 02:51pm
Listed by:
The Dovetail Group 617-227-1600,
Compass 978-248-8081,
Juli Ford Alhadeff 617-733-1124
Bought with:
Ann DiMascio
Century 21 Shawmut Properties
Source: MLS PIN,MLS#: 73148704
Facts & features
Interior
Bedrooms & bathrooms
- Bedrooms: 4
- Bathrooms: 3
- Full bathrooms: 2
- 1/2 bathrooms: 1
Primary bedroom
- Features: Flooring - Wall to Wall Carpet
- Level: Second
- Area: 183.72
- Dimensions: 11.92 x 15.42
Bedroom 2
- Features: Flooring - Hardwood
- Level: Second
- Area: 126.75
- Dimensions: 13 x 9.75
Bedroom 3
- Features: Flooring - Hardwood
- Level: Second
- Area: 108.88
- Dimensions: 11.17 x 9.75
Bedroom 4
- Features: Flooring - Hardwood
- Level: Second
- Area: 104.25
- Dimensions: 9 x 11.58
Primary bathroom
- Features: Yes
Bathroom 1
- Features: Bathroom - Full, Bathroom - With Tub & Shower, Flooring - Stone/Ceramic Tile
- Level: Second
- Area: 70.47
- Dimensions: 6.08 x 11.58
Bathroom 2
- Features: Bathroom - Full, Bathroom - With Shower Stall, Flooring - Stone/Ceramic Tile
- Level: Second
- Area: 34.38
- Dimensions: 4.17 x 8.25
Bathroom 3
- Features: Bathroom - Half
- Level: First
- Area: 50.07
- Dimensions: 8.58 x 5.83
Dining room
- Features: Flooring - Wall to Wall Carpet
- Level: Second
- Area: 123.56
- Dimensions: 10.67 x 11.58
Family room
- Features: Flooring - Hardwood
- Level: First
- Area: 367.15
- Dimensions: 25.92 x 14.17
Kitchen
- Features: Flooring - Vinyl
- Level: Second
- Area: 125.49
- Dimensions: 10.83 x 11.58
Living room
- Features: Flooring - Wall to Wall Carpet
- Level: Second
- Area: 255.06
- Dimensions: 19.25 x 13.25
Heating
- Central, Hot Water, Natural Gas
Cooling
- None
Appliances
- Laundry: In Basement
Features
- Sun Room
- Flooring: Wood, Tile, Vinyl, Carpet
- Basement: Partially Finished,Walk-Out Access
- Number of fireplaces: 2
Interior area
- Total structure area: 1,800
- Total interior livable area: 1,800 sqft
Property
Parking
- Total spaces: 6
- Parking features: Under, Paved Drive, Off Street, Paved
- Attached garage spaces: 2
- Uncovered spaces: 4
Lot
- Size: 0.63 Acres
- Features: Wooded, Level
Details
- Parcel number: M:077 B:76 L:6577 U:000,504601
- Zoning: R-3
Construction
Type & style
- Home type: SingleFamily
- Architectural style: Ranch,Split Entry
- Property subtype: Single Family Residence
Materials
- Foundation: Concrete Perimeter
- Roof: Shingle
Condition
- Year built: 1965
Utilities & green energy
- Electric: Fuses
- Sewer: Public Sewer
- Water: Public
- Utilities for property: for Gas Range
Community & neighborhood
Community
- Community features: Public Transportation, Shopping, Walk/Jog Trails, Stable(s), Golf, Conservation Area, Highway Access, House of Worship, Public School, University
Location
- Region: Framingham
Other
Other facts
- Road surface type: Paved
Price history
| Date | Event | Price |
|---|---|---|
| 9/13/2023 | Sold | $565,000+7.6%$314/sqft |
Source: MLS PIN #73148704 Report a problem | ||
| 8/23/2023 | Contingent | $525,000$292/sqft |
Source: MLS PIN #73148704 Report a problem | ||
| 8/15/2023 | Listed for sale | $525,000-12.5%$292/sqft |
Source: MLS PIN #73148704 Report a problem | ||
| 8/6/2021 | Sold | $600,000$333/sqft |
Source: Public Record Report a problem | ||
Public tax history
| Year | Property taxes | Tax assessment |
|---|---|---|
| 2025 | $9,277 +13.8% | $777,000 +18.8% |
| 2024 | $8,149 +4.7% | $654,000 +10% |
| 2023 | $7,785 +5.7% | $594,700 +11% |
Find assessor info on the county website
Neighborhood: 01701
Nearby schools
GreatSchools rating
- 3/10Brophy Elementary SchoolGrades: K-5Distance: 0.3 mi
- 4/10Walsh Middle SchoolGrades: 6-8Distance: 2 mi
- 5/10Framingham High SchoolGrades: 9-12Distance: 2.9 mi
Get a cash offer in 3 minutes
Find out how much your home could sell for in as little as 3 minutes with a no-obligation cash offer.
Estimated market value
$732,400
Get a cash offer in 3 minutes
Find out how much your home could sell for in as little as 3 minutes with a no-obligation cash offer.
Estimated market value
$732,400

