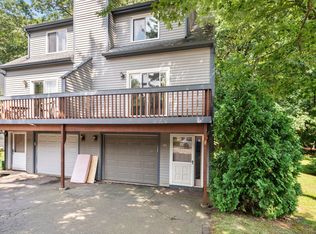Sold for $199,900
$199,900
38 Woodland Ridge #38, Meriden, CT 06450
2beds
1,080sqft
Condominium, Townhouse
Built in 1988
-- sqft lot
$213,400 Zestimate®
$185/sqft
$2,184 Estimated rent
Home value
$213,400
$188,000 - $241,000
$2,184/mo
Zestimate® history
Loading...
Owner options
Explore your selling options
What's special
Unwind in your private retreat: a charming 2-bedroom, 1.5-bathroom townhouse tucked away on a quiet cul-de-sac. The spacious living and dining area features beautiful, well-maintained laminate floors. A cozy fireplace creates a warm ambiance, while sliding glass doors open to a private balcony, perfect for enjoying fresh air and sunshine while the newer windows and hot water heater keeps you insulated and warm. The eat-in kitchen boasts ample counter space and easy access to a delightful deck, ideal for relaxing with a morning cup of coffee. Upstairs, two bedrooms and a full bathroom offer a peaceful escape for rest and relaxation. This haven allows you to unwind after a long day while still enjoying easy access to nearby amenities. This charming townhouse provides the perfect balance of tranquility and convenience. Please Note: The Unit No is Unit No 37 n
Zillow last checked: 8 hours ago
Listing updated: October 01, 2024 at 01:30am
Listed by:
Kimone Y. Vassell 203-600-6819,
eXp Realty 866-828-3951,
Keyona Dyson 203-627-8145,
eXp Realty
Bought with:
Patricia N. Goldfeder, RES.0819237
Coldwell Banker Realty
Source: Smart MLS,MLS#: 24032840
Facts & features
Interior
Bedrooms & bathrooms
- Bedrooms: 2
- Bathrooms: 2
- Full bathrooms: 1
- 1/2 bathrooms: 1
Primary bedroom
- Features: Laminate Floor
- Level: Upper
Bedroom
- Features: Laminate Floor
- Level: Upper
Bathroom
- Features: Tub w/Shower, Tile Floor
- Level: Upper
Bathroom
- Features: Tile Floor
- Level: Main
Dining room
- Features: Combination Liv/Din Rm, Laminate Floor
- Level: Main
Living room
- Features: Balcony/Deck, Combination Liv/Din Rm, Fireplace, Sliders, Laminate Floor
- Level: Main
Other
- Features: Laundry Hookup
- Level: Lower
Heating
- Forced Air, Natural Gas
Cooling
- Central Air
Appliances
- Included: Oven/Range, Microwave, Refrigerator, Gas Water Heater, Water Heater
- Laundry: Lower Level
Features
- Smart Thermostat
- Basement: Partial,Storage Space,Garage Access,Concrete
- Attic: None
- Number of fireplaces: 1
- Common walls with other units/homes: End Unit
Interior area
- Total structure area: 1,080
- Total interior livable area: 1,080 sqft
- Finished area above ground: 1,080
Property
Parking
- Total spaces: 1
- Parking features: Garage, Attached, Paved, Driveway
- Attached garage spaces: 1
- Has uncovered spaces: Yes
Features
- Stories: 2
- Patio & porch: Deck
- Exterior features: Balcony
Lot
- Features: Secluded, Few Trees, Cul-De-Sac
Details
- Parcel number: 1183184
- Zoning: R1
Construction
Type & style
- Home type: Condo
- Architectural style: Townhouse
- Property subtype: Condominium, Townhouse
- Attached to another structure: Yes
Materials
- Shingle Siding, Clapboard
Condition
- New construction: No
- Year built: 1988
Utilities & green energy
- Sewer: Public Sewer
- Water: Public
- Utilities for property: Cable Available
Community & neighborhood
Community
- Community features: Park, Playground, Near Public Transport
Location
- Region: Meriden
HOA & financial
HOA
- Has HOA: Yes
- HOA fee: $368 monthly
- Amenities included: Management
- Services included: Maintenance Grounds, Trash, Snow Removal, Water, Sewer
Price history
| Date | Event | Price |
|---|---|---|
| 9/12/2024 | Sold | $199,900$185/sqft |
Source: | ||
| 7/17/2024 | Listed for sale | $199,900$185/sqft |
Source: | ||
Public tax history
Tax history is unavailable.
Neighborhood: 06450
Nearby schools
GreatSchools rating
- 8/10Nathan Hale SchoolGrades: PK-5Distance: 1 mi
- 4/10Washington Middle SchoolGrades: 6-8Distance: 0.4 mi
- 4/10Francis T. Maloney High SchoolGrades: 9-12Distance: 1.8 mi

Get pre-qualified for a loan
At Zillow Home Loans, we can pre-qualify you in as little as 5 minutes with no impact to your credit score.An equal housing lender. NMLS #10287.
