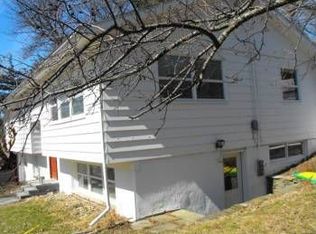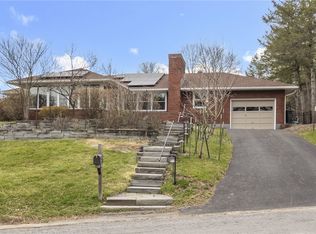Closed
$473,500
38 Woodcrest Ave, Ithaca, NY 14850
4beds
2,050sqft
Single Family Residence
Built in 1961
0.29 Acres Lot
$505,200 Zestimate®
$231/sqft
$3,195 Estimated rent
Home value
$505,200
$480,000 - $530,000
$3,195/mo
Zestimate® history
Loading...
Owner options
Explore your selling options
What's special
City of Ithaca split level home on a quiet dead end street close to Belle Sherman School, Mulholland Wildflower Preserve and Cornell University. Solid 4 bedroom, 2.5 bath home with hardwood floors, new windows, nicely appointed kitchen with granite counters and a 1 bedroom apartment to assist with taxes, use as guest quarters or open up to the main house for more living space. 3 bedrooms on the main level including a primary suite and a unique custom designed bedroom with tongue and groove natural wood finishes, cathedral ceilings and a upper level loft. Large formal living room with large windows, hardwood floors and open space. Lovely maple kitchen offers walls of cabinets, center island and stainless steel appliances. Lower level boasts more space for the main living quarters including a large office and laundry room. Apartment has separate parking spot and laundry. Natural wood throughout! Deep lot with room for gardens, pets, kids or more. Front deck, garage, great location!
Zillow last checked: 8 hours ago
Listing updated: December 06, 2023 at 04:29am
Listed by:
Steven Saggese 607-280-4350,
Warren Real Estate of Ithaca Inc. (Downtown)
Bought with:
Ellen Morris-Knower, 30MO1113742
Howard Hanna S Tier Inc
Source: NYSAMLSs,MLS#: IB408848 Originating MLS: Ithaca Board of Realtors
Originating MLS: Ithaca Board of Realtors
Facts & features
Interior
Bedrooms & bathrooms
- Bedrooms: 4
- Bathrooms: 3
- Full bathrooms: 2
- 1/2 bathrooms: 1
Bedroom 1
- Level: Lower
- Dimensions: 13.00 x 12.00
Bedroom 1
- Dimensions: 15.00 x 11.00
Bedroom 1
- Dimensions: 14.00 x 11.00
Bedroom 1
- Dimensions: 15.00 x 10.00
Bedroom 2
- Level: Lower
- Dimensions: 11.00 x 10.00
Bedroom 2
- Level: Lower
- Dimensions: 11.00 x 10.00
Bedroom 2
- Dimensions: 13.00 x 4.00
Bedroom 2
- Level: Lower
- Dimensions: 17.00 x 12.00
Workshop
- Dimensions: 18.00 x 15.00
Workshop
- Dimensions: 11.00 x 9.00
Workshop
- Dimensions: 15.00 x 11.00
Heating
- Gas, Baseboard, Hot Water
Appliances
- Included: Dryer, Dishwasher, Exhaust Fan, Refrigerator, Range Hood, Washer
Features
- Cathedral Ceiling(s), Entrance Foyer, Eat-in Kitchen, Home Office, Kitchen Island, Loft, Main Level Primary
- Flooring: Carpet, Hardwood, Varies, Vinyl
- Basement: Full,Partially Finished,Walk-Out Access
Interior area
- Total structure area: 2,050
- Total interior livable area: 2,050 sqft
Property
Parking
- Total spaces: 1
- Parking features: Garage
- Garage spaces: 1
Features
- Patio & porch: Deck
- Exterior features: Deck, Fence
- Fencing: Partial
Lot
- Size: 0.29 Acres
- Dimensions: 101 x 140
Details
- Parcel number: 112.24
Construction
Type & style
- Home type: SingleFamily
- Architectural style: Raised Ranch
- Property subtype: Single Family Residence
Materials
- Frame, Wood Siding
- Foundation: Block
- Roof: Asphalt
Condition
- Year built: 1961
Utilities & green energy
- Sewer: Connected
- Water: Connected, Public
- Utilities for property: High Speed Internet Available, Sewer Connected, Water Connected
Green energy
- Energy efficient items: Windows
Community & neighborhood
Location
- Region: Ithaca
Other
Other facts
- Listing terms: Cash,Conventional
Price history
| Date | Event | Price |
|---|---|---|
| 8/16/2023 | Sold | $473,500+5.5%$231/sqft |
Source: | ||
| 6/12/2023 | Contingent | $449,000$219/sqft |
Source: | ||
| 6/7/2023 | Listed for sale | $449,000+71%$219/sqft |
Source: | ||
| 6/3/2010 | Sold | $262,500-3.8%$128/sqft |
Source: Public Record | ||
| 3/23/2010 | Listed for sale | $273,000+15.9%$133/sqft |
Source: JOAN PIKE(Audrey Edelman & Associates RealtyUSA) | ||
Public tax history
| Year | Property taxes | Tax assessment |
|---|---|---|
| 2024 | -- | $460,000 +20.1% |
| 2023 | -- | $383,000 +7.9% |
| 2022 | -- | $355,000 +7.6% |
Find assessor info on the county website
Neighborhood: 14850
Nearby schools
GreatSchools rating
- 6/10Belle Sherman SchoolGrades: PK-5Distance: 0.3 mi
- 6/10Boynton Middle SchoolGrades: 6-8Distance: 2.2 mi
- 9/10Ithaca Senior High SchoolGrades: 9-12Distance: 2 mi
Schools provided by the listing agent
- Elementary: Belle Sherman
- Middle: Dewitt Middle
- District: Ithaca
Source: NYSAMLSs. This data may not be complete. We recommend contacting the local school district to confirm school assignments for this home.

