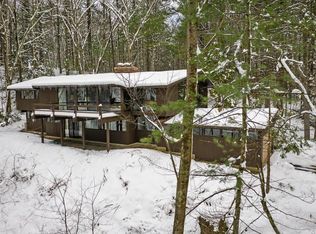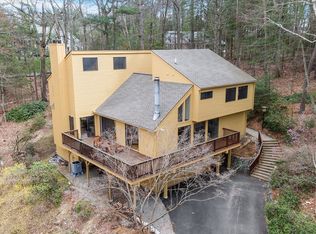Sold for $1,300,000 on 05/15/23
$1,300,000
38 Wolf Pine Way, Concord, MA 01742
3beds
2,525sqft
Single Family Residence
Built in 1975
1.03 Acres Lot
$1,459,100 Zestimate®
$515/sqft
$4,809 Estimated rent
Home value
$1,459,100
$1.36M - $1.59M
$4,809/mo
Zestimate® history
Loading...
Owner options
Explore your selling options
What's special
Beautiful, custom-built contemporary home making its market debut, first time ever on the market! Located on over an acre in coveted Concord cul-de-sac neighborhood abutting conservation land w/walking trails, this home is surrounded by garden club quality landscaping at each turn, including a cascading waterfall! Offering lots of bright light to shine in through walls of glass, this home is sure to impress. Fireplaced living rm w/vaulted ceiling, double-slider doors, & beautiful HW makes for a great gathering space. Formal dining rm has lg windows, HW flrs & sliders to lg back deck. From the kitchen, which boasts cherry cabinetry, granite countertops/backsplash & top of the line SS appliances, step down to a breakfast/family room to enjoy a more relaxed setting. Spacious 1st flr primary suite provides high ceilings, 2 updated full baths, & multiple closets. Lower-level w/den, 2 BR’s, & updated full bath make great potential for in-law suite. This one-of-a-kind home is sure to WOW you!
Zillow last checked: 8 hours ago
Listing updated: May 17, 2023 at 07:35am
Listed by:
The Laura Baliestiero Team 508-864-6011,
Coldwell Banker Realty - Concord 978-369-1000
Bought with:
Ashley Fuller
Coldwell Banker Realty - Weston
Source: MLS PIN,MLS#: 73103209
Facts & features
Interior
Bedrooms & bathrooms
- Bedrooms: 3
- Bathrooms: 3
- Full bathrooms: 3
- Main level bathrooms: 2
- Main level bedrooms: 1
Primary bedroom
- Features: Bathroom - Full, Flooring - Wall to Wall Carpet, Window(s) - Picture, Recessed Lighting, Closet - Double, Half Vaulted Ceiling(s)
- Level: Main,Second
- Area: 288
- Dimensions: 12 x 24
Bedroom 2
- Features: Closet, Closet/Cabinets - Custom Built, Flooring - Wall to Wall Carpet, Window(s) - Picture
- Level: First
- Area: 180
- Dimensions: 15 x 12
Bedroom 3
- Features: Closet, Flooring - Wall to Wall Carpet, Window(s) - Picture
- Level: First
- Area: 165
- Dimensions: 15 x 11
Primary bathroom
- Features: Yes
Bathroom 1
- Features: Bathroom - Full, Bathroom - Tiled With Tub & Shower, Skylight, Flooring - Stone/Ceramic Tile, Countertops - Stone/Granite/Solid, Recessed Lighting, Half Vaulted Ceiling(s)
- Level: Main,Second
- Area: 63
- Dimensions: 7 x 9
Bathroom 2
- Features: Bathroom - Full, Bathroom - Tiled With Shower Stall, Skylight, Flooring - Stone/Ceramic Tile, Countertops - Stone/Granite/Solid, Recessed Lighting
- Level: Main,Second
- Area: 64
- Dimensions: 8 x 8
Bathroom 3
- Features: Bathroom - Full, Bathroom - With Tub & Shower, Closet, Flooring - Stone/Ceramic Tile, Lighting - Pendant
- Level: First
- Area: 49
- Dimensions: 7 x 7
Dining room
- Features: Cathedral Ceiling(s), Closet, Flooring - Hardwood, Deck - Exterior, Exterior Access, Recessed Lighting, Slider, Lighting - Overhead, Half Vaulted Ceiling(s)
- Level: Second
- Area: 180
- Dimensions: 15 x 12
Family room
- Features: Vaulted Ceiling(s), Flooring - Wall to Wall Carpet, Open Floorplan, Sunken, Lighting - Overhead
- Level: Main,Second
- Area: 195
- Dimensions: 15 x 13
Kitchen
- Features: Flooring - Stone/Ceramic Tile, Countertops - Stone/Granite/Solid, Countertops - Upgraded, Cabinets - Upgraded, Open Floorplan, Recessed Lighting, Stainless Steel Appliances, Lighting - Overhead
- Level: Main,Second
- Area: 120
- Dimensions: 15 x 8
Living room
- Features: Cathedral Ceiling(s), Vaulted Ceiling(s), Closet, Flooring - Hardwood, Deck - Exterior, Exterior Access, Slider, Lighting - Overhead
- Level: Second
- Area: 460
- Dimensions: 20 x 23
Heating
- Baseboard, Oil, Fireplace(s)
Cooling
- Central Air
Appliances
- Laundry: First Floor, Washer Hookup
Features
- Closet, Closet/Cabinets - Custom Built, Recessed Lighting, Den
- Flooring: Tile, Carpet, Hardwood, Flooring - Wall to Wall Carpet
- Windows: Picture
- Basement: Slab
- Number of fireplaces: 2
- Fireplace features: Living Room
Interior area
- Total structure area: 2,525
- Total interior livable area: 2,525 sqft
Property
Parking
- Total spaces: 8
- Parking features: Attached, Paved Drive, Off Street
- Attached garage spaces: 2
- Uncovered spaces: 6
Features
- Patio & porch: Deck
- Exterior features: Deck, Sprinkler System, Decorative Lighting
Lot
- Size: 1.03 Acres
Details
- Parcel number: 456750
- Zoning: Z
Construction
Type & style
- Home type: SingleFamily
- Architectural style: Contemporary
- Property subtype: Single Family Residence
Materials
- Frame
- Foundation: Concrete Perimeter
- Roof: Shingle
Condition
- Year built: 1975
Utilities & green energy
- Electric: 200+ Amp Service
- Sewer: Private Sewer
- Water: Public
- Utilities for property: for Electric Range, Washer Hookup
Community & neighborhood
Community
- Community features: Shopping, Walk/Jog Trails, Golf, Medical Facility, Laundromat, Bike Path, Conservation Area, Highway Access, House of Worship, Private School, Public School
Location
- Region: Concord
Other
Other facts
- Listing terms: Seller W/Participate
Price history
| Date | Event | Price |
|---|---|---|
| 5/15/2023 | Sold | $1,300,000+2%$515/sqft |
Source: MLS PIN #73103209 | ||
| 5/2/2023 | Contingent | $1,275,000$505/sqft |
Source: MLS PIN #73103209 | ||
| 4/26/2023 | Listed for sale | $1,275,000$505/sqft |
Source: MLS PIN #73103209 | ||
Public tax history
| Year | Property taxes | Tax assessment |
|---|---|---|
| 2025 | $16,681 +3.1% | $1,258,000 +2.1% |
| 2024 | $16,180 +6% | $1,232,300 +4.6% |
| 2023 | $15,271 +5.1% | $1,178,300 +19.7% |
Find assessor info on the county website
Neighborhood: 01742
Nearby schools
GreatSchools rating
- 7/10Willard SchoolGrades: PK-5Distance: 1.1 mi
- 8/10Concord Middle SchoolGrades: 6-8Distance: 1 mi
- 10/10Concord Carlisle High SchoolGrades: 9-12Distance: 1.5 mi
Get a cash offer in 3 minutes
Find out how much your home could sell for in as little as 3 minutes with a no-obligation cash offer.
Estimated market value
$1,459,100
Get a cash offer in 3 minutes
Find out how much your home could sell for in as little as 3 minutes with a no-obligation cash offer.
Estimated market value
$1,459,100

