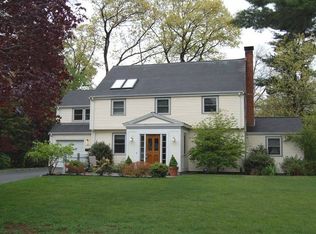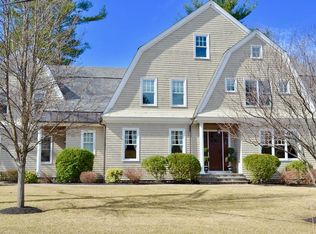Sold for $1,450,000
$1,450,000
38 Winthrop Rd, Lexington, MA 02421
4beds
2,645sqft
Single Family Residence
Built in 1949
0.29 Acres Lot
$1,732,900 Zestimate®
$548/sqft
$5,249 Estimated rent
Home value
$1,732,900
$1.59M - $1.91M
$5,249/mo
Zestimate® history
Loading...
Owner options
Explore your selling options
What's special
Set perfectly on professionally landscaped lot. Beautiful center entrance colonial in sought after neighborhood near center of town. Many flowering trees, shrubs and perennials. Fenced in back yard. Short distance to restaurants, stores and bike path. Easy flow open floor plan. Sunny first floor with living room, dining room, family room, kitchen and 3/4 bathroom. Kitchen has stainless steel appliances and granite countertops. The second floor has three corner bedrooms, a primary bedroom with walk in closet. and a full bathroom. The lower level is partially finished with new carpeting and a fireplace, great for gaming or movie night.
Zillow last checked: 8 hours ago
Listing updated: July 10, 2023 at 07:23am
Listed by:
Margo Y. Olson 781-640-1147,
William Raveis R.E. & Home Services 781-861-9600
Bought with:
Jing Zheng
Blue Ocean Realty, LLC
Source: MLS PIN,MLS#: 73112826
Facts & features
Interior
Bedrooms & bathrooms
- Bedrooms: 4
- Bathrooms: 3
- Full bathrooms: 3
Primary bedroom
- Features: Walk-In Closet(s), Flooring - Hardwood
- Level: Second
- Area: 208
- Dimensions: 13 x 16
Bedroom 2
- Features: Flooring - Hardwood, Balcony - Exterior
- Level: Second
- Area: 121
- Dimensions: 11 x 11
Bedroom 3
- Features: Flooring - Hardwood
- Level: Second
- Area: 143
- Dimensions: 11 x 13
Bedroom 4
- Features: Flooring - Hardwood
- Level: Second
- Area: 132
- Dimensions: 11 x 12
Primary bathroom
- Features: No
Bathroom 1
- Features: Bathroom - 3/4, Bathroom - With Shower Stall, Flooring - Stone/Ceramic Tile
- Level: First
- Area: 40
- Dimensions: 5 x 8
Bathroom 2
- Features: Bathroom - Full, Bathroom - Tiled With Tub
- Level: Second
- Area: 45
- Dimensions: 9 x 5
Bathroom 3
- Features: Bathroom - 3/4, Flooring - Stone/Ceramic Tile
- Level: Basement
- Area: 56
- Dimensions: 7 x 8
Dining room
- Features: Flooring - Hardwood, Open Floorplan
- Level: First
- Area: 132
- Dimensions: 11 x 12
Family room
- Features: Flooring - Wood, French Doors, Slider
- Level: First
- Area: 252
- Dimensions: 14 x 18
Kitchen
- Features: Flooring - Hardwood, Countertops - Stone/Granite/Solid, Deck - Exterior, Peninsula
- Level: First
- Area: 154
- Dimensions: 11 x 14
Living room
- Features: Flooring - Hardwood, French Doors
- Level: First
- Area: 224
- Dimensions: 14 x 16
Heating
- Baseboard, Natural Gas, Fireplace(s)
Cooling
- Wall Unit(s)
Appliances
- Included: Gas Water Heater, Range, Dishwasher, Disposal, Refrigerator, Washer, Dryer
- Laundry: Electric Dryer Hookup, Washer Hookup, In Basement
Features
- Breezeway, Play Room, Entry Hall
- Flooring: Tile, Hardwood, Parquet, Flooring - Wall to Wall Carpet, Flooring - Stone/Ceramic Tile
- Doors: French Doors
- Windows: Insulated Windows
- Basement: Full,Partially Finished
- Number of fireplaces: 2
- Fireplace features: Living Room
Interior area
- Total structure area: 2,645
- Total interior livable area: 2,645 sqft
Property
Parking
- Total spaces: 6
- Parking features: Attached, Paved Drive, Off Street, Paved
- Attached garage spaces: 2
- Uncovered spaces: 4
Features
- Patio & porch: Deck, Deck - Wood, Patio
- Exterior features: Deck, Deck - Wood, Patio, Sprinkler System, Fenced Yard
- Fencing: Fenced
Lot
- Size: 0.29 Acres
Details
- Parcel number: M:0040 L:000190,552051
- Zoning: RS
Construction
Type & style
- Home type: SingleFamily
- Architectural style: Colonial
- Property subtype: Single Family Residence
Materials
- Frame, Brick
- Foundation: Concrete Perimeter, Brick/Mortar
- Roof: Shingle
Condition
- Year built: 1949
Utilities & green energy
- Electric: Circuit Breakers
- Sewer: Public Sewer
- Water: Public
- Utilities for property: for Electric Range, for Electric Oven, for Electric Dryer, Washer Hookup
Community & neighborhood
Community
- Community features: Public Transportation, Shopping, Pool, Tennis Court(s), Park, Walk/Jog Trails, Bike Path, Public School
Location
- Region: Lexington
Other
Other facts
- Listing terms: Contract
Price history
| Date | Event | Price |
|---|---|---|
| 7/10/2023 | Sold | $1,450,000-3.3%$548/sqft |
Source: MLS PIN #73112826 Report a problem | ||
| 5/27/2023 | Pending sale | $1,500,000$567/sqft |
Source: | ||
| 5/26/2023 | Contingent | $1,500,000$567/sqft |
Source: MLS PIN #73112826 Report a problem | ||
| 5/17/2023 | Listed for sale | $1,500,000+82.9%$567/sqft |
Source: MLS PIN #73112826 Report a problem | ||
| 4/14/2009 | Sold | $820,000+40.2%$310/sqft |
Source: Public Record Report a problem | ||
Public tax history
| Year | Property taxes | Tax assessment |
|---|---|---|
| 2025 | $17,697 -3.6% | $1,447,000 -3.5% |
| 2024 | $18,363 +2.5% | $1,499,000 +8.8% |
| 2023 | $17,914 +5.5% | $1,378,000 +11.9% |
Find assessor info on the county website
Neighborhood: 02421
Nearby schools
GreatSchools rating
- 9/10Maria Hastings Elementary SchoolGrades: K-5Distance: 1.4 mi
- 9/10Wm Diamond Middle SchoolGrades: 6-8Distance: 1.4 mi
- 10/10Lexington High SchoolGrades: 9-12Distance: 0.3 mi
Schools provided by the listing agent
- Elementary: Hastings
- Middle: Diamond
- High: Lhs
Source: MLS PIN. This data may not be complete. We recommend contacting the local school district to confirm school assignments for this home.
Get a cash offer in 3 minutes
Find out how much your home could sell for in as little as 3 minutes with a no-obligation cash offer.
Estimated market value$1,732,900
Get a cash offer in 3 minutes
Find out how much your home could sell for in as little as 3 minutes with a no-obligation cash offer.
Estimated market value
$1,732,900

