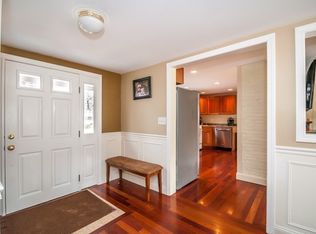Sold for $1,400,000
$1,400,000
38 Winslow Rd, Reading, MA 01867
5beds
4,079sqft
Single Family Residence
Built in 2000
0.37 Acres Lot
$1,428,900 Zestimate®
$343/sqft
$6,476 Estimated rent
Home value
$1,428,900
$1.31M - $1.56M
$6,476/mo
Zestimate® history
Loading...
Owner options
Explore your selling options
What's special
Welcome to this stunning 5/6 bed 2.5 bath home set on an oversized level lot in great neighborhood! This beautiful home combines elegance & comfort making it an ideal family home. The spacious open floor plan seamlessly blends the living, dining and kitchen areas, perfect for everyday living and entertaining. The sun drenched kitchen is a chef's delight w/quartz counters, ample cabinetry & high-end appliances w/ adjacent dining area. The living room features a gas fireplace w/ custom built ins & access to a cozy 3-season room that overlooks a large level yard. Enjoy the spacious deck overlooking the fabulous yard, perfect for grilling & outdoor dining. The first floor also includes a half bath, laundry room, & a dramatic 2 story foyer entry. On the second level, you'll find the primary suite with generous closet space and a spa-like en-suite bathroom, 3 spacious bedrooms and a hall bath. The finished third floor is ideal for an office/gym/game room or bedroom #6. Easy highway access!
Zillow last checked: 8 hours ago
Listing updated: October 22, 2024 at 04:10pm
Listed by:
Kim Covino & Co. Team 781-249-3854,
Compass 781-219-0313,
Kelly Ryan 339-227-5544
Bought with:
Dottye Vaccaro
RE/MAX Encore
Source: MLS PIN,MLS#: 73245436
Facts & features
Interior
Bedrooms & bathrooms
- Bedrooms: 5
- Bathrooms: 3
- Full bathrooms: 2
- 1/2 bathrooms: 1
Primary bedroom
- Features: Flooring - Wall to Wall Carpet, Closet - Double
- Level: Second
- Area: 266
- Dimensions: 19 x 14
Bedroom 2
- Features: Flooring - Wall to Wall Carpet
- Level: Second
- Area: 195
- Dimensions: 15 x 13
Bedroom 3
- Features: Flooring - Wall to Wall Carpet
- Level: Second
- Area: 208
- Dimensions: 16 x 13
Bedroom 4
- Features: Flooring - Wall to Wall Carpet
- Level: Second
- Area: 192
- Dimensions: 16 x 12
Bedroom 5
- Features: Flooring - Wall to Wall Carpet
- Level: Second
- Area: 315
- Dimensions: 21 x 15
Primary bathroom
- Features: Yes
Bathroom 1
- Features: Bathroom - Half
- Level: First
- Area: 42
- Dimensions: 7 x 6
Bathroom 2
- Features: Bathroom - Full, Bathroom - With Tub & Shower
- Level: Second
- Area: 84
- Dimensions: 12 x 7
Bathroom 3
- Features: Bathroom - Full, Bathroom - Double Vanity/Sink, Flooring - Wall to Wall Carpet, Double Vanity
- Level: Second
- Area: 108
- Dimensions: 12 x 9
Dining room
- Features: Flooring - Hardwood, Lighting - Sconce, Lighting - Overhead
- Level: Main,First
- Area: 224
- Dimensions: 16 x 14
Kitchen
- Features: Closet, Flooring - Hardwood, Balcony / Deck, Countertops - Upgraded, Breakfast Bar / Nook, Deck - Exterior, Exterior Access, Open Floorplan
- Level: Main,First
- Area: 448
- Dimensions: 28 x 16
Living room
- Features: Flooring - Wall to Wall Carpet, Deck - Exterior, Exterior Access, Open Floorplan, Lighting - Overhead
- Level: Main,First
- Area: 336
- Dimensions: 21 x 16
Heating
- Forced Air, Natural Gas, Fireplace(s)
Cooling
- Central Air
Appliances
- Laundry: Washer Hookup, First Floor
Features
- Closet, Media Room, Sun Room
- Flooring: Hardwood, Flooring - Wall to Wall Carpet
- Has basement: No
- Number of fireplaces: 3
- Fireplace features: Living Room
Interior area
- Total structure area: 4,079
- Total interior livable area: 4,079 sqft
Property
Parking
- Total spaces: 6
- Parking features: Attached, Paved Drive, Off Street
- Attached garage spaces: 2
- Uncovered spaces: 4
Features
- Patio & porch: Porch - Enclosed, Deck
- Exterior features: Porch - Enclosed, Deck
Lot
- Size: 0.37 Acres
Details
- Parcel number: 732540
- Zoning: R-1
Construction
Type & style
- Home type: SingleFamily
- Architectural style: Colonial
- Property subtype: Single Family Residence
Materials
- Frame
- Foundation: Concrete Perimeter
- Roof: Shingle
Condition
- Year built: 2000
Utilities & green energy
- Sewer: Public Sewer
- Water: Public
Community & neighborhood
Community
- Community features: Public Transportation, Shopping, Highway Access
Location
- Region: Reading
Price history
| Date | Event | Price |
|---|---|---|
| 10/22/2024 | Sold | $1,400,000+0.1%$343/sqft |
Source: MLS PIN #73245436 Report a problem | ||
| 6/25/2024 | Contingent | $1,399,000$343/sqft |
Source: MLS PIN #73245436 Report a problem | ||
| 6/20/2024 | Price change | $1,399,000-6.7%$343/sqft |
Source: MLS PIN #73245436 Report a problem | ||
| 5/31/2024 | Listed for sale | $1,499,900+97.6%$368/sqft |
Source: MLS PIN #73245436 Report a problem | ||
| 3/24/2021 | Listing removed | -- |
Source: Owner Report a problem | ||
Public tax history
| Year | Property taxes | Tax assessment |
|---|---|---|
| 2025 | $13,527 +1.2% | $1,187,600 +4.1% |
| 2024 | $13,371 +3.2% | $1,140,900 +10.9% |
| 2023 | $12,951 +3.9% | $1,028,700 +10% |
Find assessor info on the county website
Neighborhood: 01867
Nearby schools
GreatSchools rating
- 9/10Alice M. Barrows Elementary SchoolGrades: K-5Distance: 0.1 mi
- 8/10Walter S Parker Middle SchoolGrades: 6-8Distance: 0.5 mi
- 9/10Reading Memorial High SchoolGrades: 9-12Distance: 1.2 mi
Schools provided by the listing agent
- Elementary: Barrows
- Middle: Parker
- High: Reading High
Source: MLS PIN. This data may not be complete. We recommend contacting the local school district to confirm school assignments for this home.
Get a cash offer in 3 minutes
Find out how much your home could sell for in as little as 3 minutes with a no-obligation cash offer.
Estimated market value$1,428,900
Get a cash offer in 3 minutes
Find out how much your home could sell for in as little as 3 minutes with a no-obligation cash offer.
Estimated market value
$1,428,900
