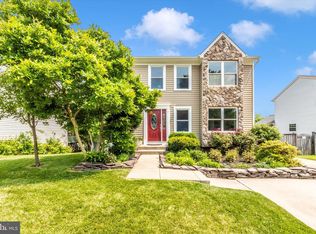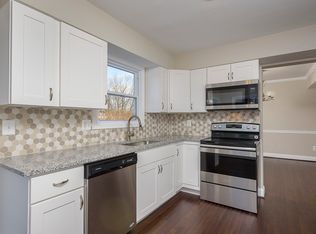In a quiet section of Catonsville, on a dead-end street, this home provides tranquility yet is minutes from shopping and major commuting routes. Off street parking, steps from the decorative glass front door, a covered porch protects you from rain and snow. The main level offers wood laminate flooring in the foyer, powder room, living room, dining room and upgraded kitchen with granite countertops and backsplash, light oak cabinets and stainless-steel appliances. Just off the kitchen, relax in the family room featuring a cathedral ceiling and wood burning fireplace. Step from the family room into the office/den with its own entrance to the outside or walk from the family room to the spacious 26 x 11 sunroom, then walk outside to the upper deck (12 x 27) that overlooks the lower deck (10 x 18) and the nature preserve/watershed at the back of the house. You will love the flow from inside to outside for great entertaining with plenty of room to socialize and distance! Upstairs you will find three bedrooms and 2 full baths. The primary bedroom features a walk in closet and full bath. In the hallway you will notice the pull-down stairs allowing full access to the attic for storage. If you need more space, check out the lower level where you will discover a clubroom (with a walk out to the brick patio, large shed, and rear yard), an additional office, a 13 x 11 storage room/possible 4th bedroom, a utility room and another full bath. To summarizethis home offers 3 bedrooms, 3 baths, 2 offices, a family room and clubroom, sunporch, two decks, storage, and many updates over the years plusthe seller has purchased a 1-year Cinch warranty! Could this be your new home?
This property is off market, which means it's not currently listed for sale or rent on Zillow. This may be different from what's available on other websites or public sources.

