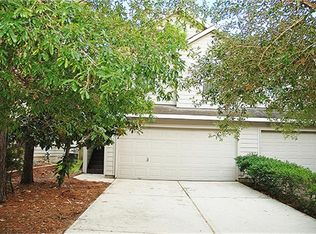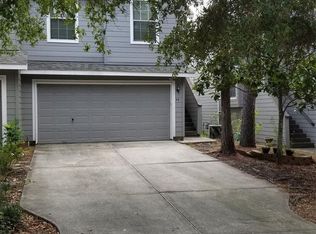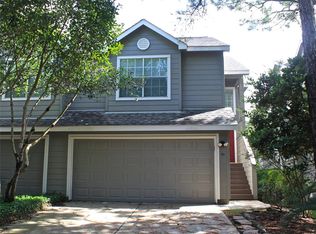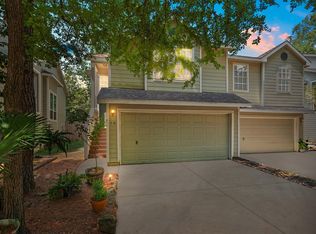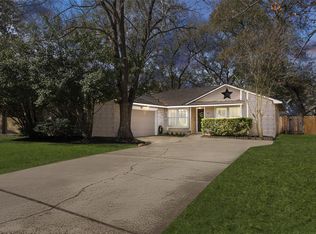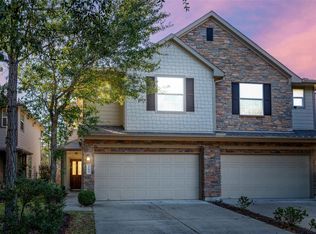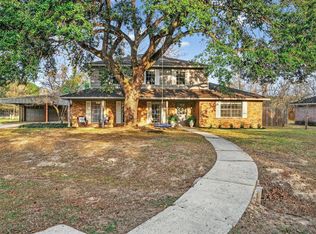Modern design meets everyday comfort in this beautifully updated 3-bedroom townhome nestled in the heart of The Woodlands. SmartCore vinyl plank floors, designer accent walls, and carefully selected finishes create a welcoming atmosphere throughout. The kitchen offers granite countertops, a subway tile backsplash, and ample cabinetry, opening to a spacious living area with a fireplace & great natural light. Wine lovers will appreciate the custom wine bar, complete with a cork backsplash, built-in bottle rack, hanging glass storage, and a sleek wine & beer fridge, perfect for showcasing & sharing your favorite vintage with guests. Upstairs, the expansive primary suite features a vaulted ceiling, cedar-accented walk-in closet, and spa-style bath with dual sinks, tub & separate shower. Two additional bedrooms & an upstairs laundry room add functionality. Outside, enjoy a fenced backyard with mature trees and a peaceful patio. The finished garage includes built-in storage and a workbench.
For sale
Price cut: $13K (2/17)
$285,000
38 Wineberry Pl, Spring, TX 77382
3beds
1,818sqft
Est.:
Townhouse
Built in 1999
2,587.46 Square Feet Lot
$280,400 Zestimate®
$157/sqft
$225/mo HOA
What's special
Great natural lightPeaceful patioBuilt-in bottle rackSmartcore vinyl plank floorsGranite countertopsVaulted ceilingCedar-accented walk-in closet
- 12 hours |
- 80 |
- 2 |
Zillow last checked:
Listing updated:
Listed by:
Ryan Kutter TREC #0594210 832-588-1006,
Connect Realty.com
Source: HAR,MLS#: 2065892
Tour with a local agent
Facts & features
Interior
Bedrooms & bathrooms
- Bedrooms: 3
- Bathrooms: 3
- Full bathrooms: 2
- 1/2 bathrooms: 1
Rooms
- Room types: Family Room, Utility Room
Primary bathroom
- Features: Half Bath, Primary Bath: Double Sinks, Primary Bath: Separate Shower, Primary Bath: Soaking Tub, Secondary Bath(s): Tub/Shower Combo
Kitchen
- Features: Breakfast Bar, Kitchen Island, Kitchen open to Family Room, Walk-in Pantry
Heating
- Natural Gas
Cooling
- Ceiling Fan(s), Electric
Appliances
- Included: Disposal, Refrigerator, Wine Refrigerator, Electric Oven, Microwave, Electric Range, Dishwasher, Washer/Dryer
- Laundry: Inside
Features
- Crown Molding, Dry Bar, Formal Entry/Foyer, High Ceilings, All Bedrooms Up, En-Suite Bath, Split Plan, Walk-In Closet(s)
- Flooring: Carpet, Tile, Vinyl
- Doors: Insulated Doors
- Windows: Window Coverings
- Number of fireplaces: 1
- Fireplace features: Wood Burning
Interior area
- Total structure area: 1,818
- Total interior livable area: 1,818 sqft
Property
Parking
- Total spaces: 2
- Parking features: Attached
- Attached garage spaces: 2
Features
- Levels: Levels 1 and 2
- Stories: 2
Lot
- Size: 2,587.46 Square Feet
- Features: Back Yard
Details
- Parcel number: 97196607300
Construction
Type & style
- Home type: Townhouse
- Architectural style: Traditional
- Property subtype: Townhouse
Materials
- Cement Siding
- Foundation: Slab
- Roof: Composition
Condition
- New construction: No
- Year built: 1999
Utilities & green energy
- Water: Water District
Green energy
- Energy efficient items: Thermostat, Insulation
Community & HOA
Community
- Subdivision: Wdlnds Village Alden Br
HOA
- HOA fee: $225 monthly
Location
- Region: Spring
Financial & listing details
- Price per square foot: $157/sqft
- Tax assessed value: $279,454
- Annual tax amount: $4,739
- Date on market: 2/17/2026
- Listing terms: Cash,Conventional,FHA,VA Loan
- Exclusions: Water Softener
- Road surface type: Concrete
Estimated market value
$280,400
$266,000 - $294,000
$2,982/mo
Price history
Price history
| Date | Event | Price |
|---|---|---|
| 2/17/2026 | Price change | $285,000-4.4%$157/sqft |
Source: | ||
| 5/8/2025 | Price change | $298,000-5.4%$164/sqft |
Source: | ||
| 4/18/2025 | Listed for sale | $315,000+45.2%$173/sqft |
Source: | ||
| 3/13/2021 | Listing removed | -- |
Source: | ||
| 2/9/2021 | Pending sale | $217,000$119/sqft |
Source: | ||
| 2/8/2021 | Listed for sale | $217,000$119/sqft |
Source: | ||
| 12/5/2020 | Listing removed | $1,675$1/sqft |
Source: Compass Re Texas, LLC #86051126 Report a problem | ||
| 12/1/2020 | Listed for rent | $1,675$1/sqft |
Source: Compass Re Texas, LLC #86051126 Report a problem | ||
| 3/2/2020 | Listing removed | $1,675$1/sqft |
Source: Hometown Realtors of Texas Report a problem | ||
| 12/4/2019 | Listed for rent | $1,675$1/sqft |
Source: Hometown Realtors of Texas Report a problem | ||
| 11/3/2019 | Listing removed | $1,675$1/sqft |
Source: RE/MAX The Woodlands & Spring #94409020 Report a problem | ||
| 9/20/2019 | Price change | $1,675-1.2%$1/sqft |
Source: RE/MAX The Woodlands & Spring #94409020 Report a problem | ||
| 8/27/2019 | Listed for rent | $1,695$1/sqft |
Source: RE/MAX The Woodlands & Spring #94409020 Report a problem | ||
Public tax history
Public tax history
| Year | Property taxes | Tax assessment |
|---|---|---|
| 2025 | $3,010 -1.8% | $279,454 +8.4% |
| 2024 | $3,065 +13.5% | $257,730 +10% |
| 2023 | $2,700 | $234,300 +10% |
| 2022 | -- | $213,000 +10% |
| 2021 | $3,817 +6.1% | $193,590 +9.4% |
| 2020 | $3,599 +11% | $177,000 -2.1% |
| 2019 | $3,244 -8.2% | $180,830 +3.3% |
| 2018 | $3,535 -2.4% | $174,970 |
| 2017 | $3,623 -3.9% | $174,970 +1% |
| 2016 | $3,770 +15.5% | $173,260 +10% |
| 2015 | $3,264 | $157,510 +10% |
| 2014 | $3,264 | $143,190 +10% |
| 2013 | -- | $130,170 +3.5% |
| 2012 | -- | $125,710 |
| 2011 | -- | $125,710 |
| 2010 | -- | $125,710 |
| 2009 | -- | $125,710 +3.8% |
| 2008 | -- | $121,070 +10% |
| 2007 | -- | $110,060 |
| 2006 | -- | $110,060 |
| 2005 | -- | $110,060 +6.5% |
| 2004 | -- | $103,360 |
| 2003 | -- | $103,360 |
| 2002 | -- | $103,360 +8.6% |
| 2001 | -- | $95,170 |
Find assessor info on the county website
BuyAbility℠ payment
Est. payment
$1,943/mo
Principal & interest
$1329
Property taxes
$389
HOA Fees
$225
Climate risks
Neighborhood: Alden Bridge
Nearby schools
GreatSchools rating
- 10/10Powell Elementary SchoolGrades: PK-4Distance: 1.1 mi
- 8/10Mccullough Junior High SchoolGrades: 7-8Distance: 4 mi
- 8/10The Woodlands High SchoolGrades: 9-12Distance: 1.3 mi
Schools provided by the listing agent
- Elementary: Powell Elementary School (Conroe)
- Middle: Mccullough Junior High School
- High: The Woodlands High School
Source: HAR. This data may not be complete. We recommend contacting the local school district to confirm school assignments for this home.
- Loading
- Loading
