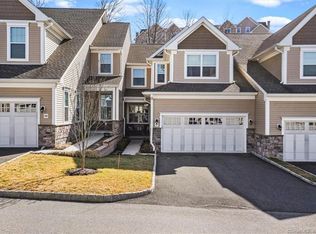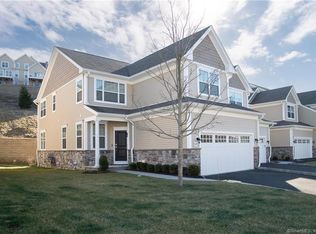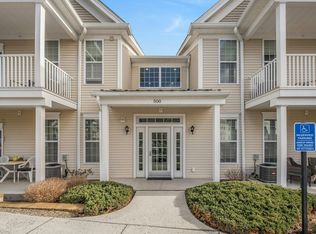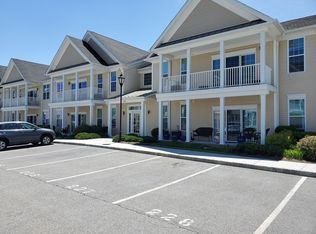Sold for $755,000 on 07/29/25
$755,000
38 Winding Ridge Way, Danbury, CT 06810
3beds
1,767sqft
Condominium, Townhouse
Built in 2017
-- sqft lot
$770,500 Zestimate®
$427/sqft
$3,699 Estimated rent
Home value
$770,500
$693,000 - $855,000
$3,699/mo
Zestimate® history
Loading...
Owner options
Explore your selling options
What's special
Welcome home to this stunning townhome located in the highly sought-after Ridge community at Rivington. This beautiful home is sure to impress with its spacious open floor plan providing the ideal space for family gatherings & entertaining guests. The bright Eat-in-Kitchen is a true highlight, featuring granite countertops, a center island & versatile workstation/wine bar nook. Step out to your own private outdoor space with lovely patio. The Living Room boasts a cozy fireplace & ample room for relaxation. Additionally, there is a dedicated Dining Area for those special dinners. Convenient Powder Room on main level. Moving to the Upper Level, you'll find the luxurious Primary Bedroom complete w/walk-in closet. Elegant Primary Bath includes vanity/dressing table & stylish glass shower with bench for ultimate relaxation. 2 additional Bedrooms, Full Bath & Laundry Room. The unfinished Lower Level (772sq.ft.) presents numerous possibilities & includes plumbing for a future bath. Central Vac, Hardwood Floors, tankless hot water heater, 2 Car Garage w/epoxy floor. The 15,000 sq.ft. Rivington Clubhouse offers: fitness center, yoga studio, indoor & outdoor pools, sauna, billiard room, theatre, tennis, pickle ball, bocce court, playground, hiking trails etc. Conveniently located w/close proximity to I-84, 684, Metro-North. Don't miss out on the opportunity to make this incredible townhome your own. Luxury living at its best.
Zillow last checked: 8 hours ago
Listing updated: July 29, 2025 at 02:24pm
Listed by:
Barbara L. Sawin 914-806-2933,
Houlihan Lawrence 914-962-4900
Bought with:
Diane Millas, RES.0762143
William Raveis Real Estate
Source: Smart MLS,MLS#: 24081996
Facts & features
Interior
Bedrooms & bathrooms
- Bedrooms: 3
- Bathrooms: 3
- Full bathrooms: 2
- 1/2 bathrooms: 1
Primary bedroom
- Features: High Ceilings, Vaulted Ceiling(s), Full Bath, Stall Shower, Walk-In Closet(s), Wall/Wall Carpet
- Level: Upper
Bedroom
- Features: High Ceilings, Wall/Wall Carpet
- Level: Upper
Bedroom
- Features: High Ceilings, Wall/Wall Carpet
- Level: Upper
Bathroom
- Level: Main
Bathroom
- Features: Granite Counters, Tub w/Shower, Tile Floor
- Level: Upper
Dining room
- Features: High Ceilings, Hardwood Floor
- Level: Main
Kitchen
- Features: High Ceilings, Breakfast Nook, Granite Counters, Kitchen Island, Patio/Terrace, Hardwood Floor
- Level: Main
Living room
- Features: High Ceilings, Gas Log Fireplace, Hardwood Floor
- Level: Main
Heating
- Forced Air, Natural Gas
Cooling
- Central Air
Appliances
- Included: Gas Cooktop, Oven, Microwave, Refrigerator, Dishwasher, Washer, Dryer, Tankless Water Heater
- Laundry: Upper Level
Features
- Basement: Partial
- Attic: Access Via Hatch
- Number of fireplaces: 1
Interior area
- Total structure area: 1,767
- Total interior livable area: 1,767 sqft
- Finished area above ground: 1,767
Property
Parking
- Total spaces: 2
- Parking features: Attached
- Attached garage spaces: 2
Features
- Stories: 3
- Has private pool: Yes
- Pool features: In Ground
Lot
- Features: Level
Details
- Parcel number: 2638063
- Zoning: per town
Construction
Type & style
- Home type: Condo
- Architectural style: Townhouse
- Property subtype: Condominium, Townhouse
Materials
- Vinyl Siding
Condition
- New construction: No
- Year built: 2017
Utilities & green energy
- Sewer: Public Sewer
- Water: Public
Community & neighborhood
Community
- Community features: Golf, Health Club, Lake, Medical Facilities, Park, Shopping/Mall
Location
- Region: Danbury
- Subdivision: Aunt Hack
HOA & financial
HOA
- Has HOA: Yes
- HOA fee: $495 monthly
- Amenities included: Basketball Court, Bocci Court, Clubhouse, Exercise Room/Health Club, Playground, Pool, Tennis Court(s), Management
- Services included: Maintenance Grounds, Trash, Snow Removal, Water, Pool Service
Price history
| Date | Event | Price |
|---|---|---|
| 7/29/2025 | Sold | $755,000-5.6%$427/sqft |
Source: | ||
| 6/9/2025 | Pending sale | $799,900$453/sqft |
Source: | ||
| 5/12/2025 | Price change | $799,900-3.6%$453/sqft |
Source: | ||
| 4/28/2025 | Price change | $829,900-1.1%$470/sqft |
Source: | ||
| 3/28/2025 | Listed for sale | $839,000+77%$475/sqft |
Source: | ||
Public tax history
| Year | Property taxes | Tax assessment |
|---|---|---|
| 2025 | $9,941 +2.3% | $397,810 |
| 2024 | $9,722 +4.8% | $397,810 |
| 2023 | $9,281 +4.8% | $397,810 +26.8% |
Find assessor info on the county website
Neighborhood: 06810
Nearby schools
GreatSchools rating
- 3/10Mill Ridge Primary SchoolGrades: K-3Distance: 2.2 mi
- 3/10Rogers Park Middle SchoolGrades: 6-8Distance: 4.5 mi
- 2/10Danbury High SchoolGrades: 9-12Distance: 3.5 mi

Get pre-qualified for a loan
At Zillow Home Loans, we can pre-qualify you in as little as 5 minutes with no impact to your credit score.An equal housing lender. NMLS #10287.
Sell for more on Zillow
Get a free Zillow Showcase℠ listing and you could sell for .
$770,500
2% more+ $15,410
With Zillow Showcase(estimated)
$785,910


