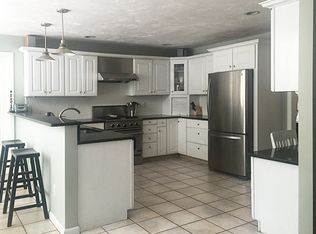South of Route 28, this four-bedroom Cape with first floor main bedroom suite is in beautiful Old Post Landing. Situated on a private one-acre lot, the home is just 3.5 miles from Craigville Beach and is close to everything that Cape Cod has to offer. The first floor features an open family room with two sliders and a picture window that lets in plenty of light, even on the darkest of days. An updated kitchen with a center island with cooktop, granite countertops, and newer appliances even has an adjacent coffee bar. A living room and dining room (currently used as an office) are on either side of the front entry foyer, and a first-floor powder room, laundry, and a gas fireplace complete the main floor. The second floor offers three large bedrooms and a full bath. This home has been lovingly maintained and is ready for new owners.
This property is off market, which means it's not currently listed for sale or rent on Zillow. This may be different from what's available on other websites or public sources.
