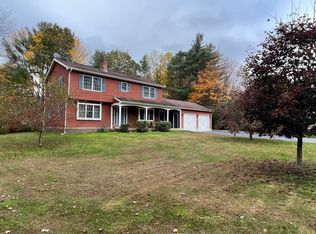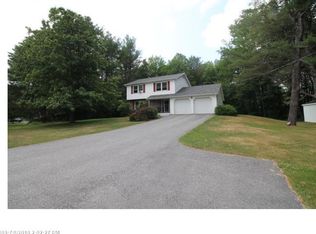Closed
$605,000
38 Windemere Way, Auburn, ME 04210
4beds
3,138sqft
Single Family Residence
Built in 1988
1.51 Acres Lot
$618,600 Zestimate®
$193/sqft
$3,923 Estimated rent
Home value
$618,600
$532,000 - $724,000
$3,923/mo
Zestimate® history
Loading...
Owner options
Explore your selling options
What's special
Your back yard oasis awaits! Beat the heat this summer, relaxing in your 18x42 immaculate stunning in-ground pool! This one of a kind property offers a complete backyard patio with a vaulted ceiling pool house that's equipped with a wood fired brick oven & Bar area! This home has everything you could ask for: screened-in farmers porch, fenced yard, 2 car attached garage, 4 bedrooms, 3 1/2 baths, a gorgeous eat-in kitchen featuring granite counter tops, a cozy living room with a brick hearth wood stove, fully finished basement that's perfect for entertaining and a stand-by generator. Finished basement with private entrance could also be used as an in-law apartment! Game Room located on the first floor could be used as a 5th bedroom if desired! Nestled on 1.51 acres in a quiet Cul-De-Sac neighborhood! Residential traffic only, making this location a perfect spot for kids and pets! Just minutes from all amenities in the Lewiston/Auburn area. 30 minutes from Portland!
Zillow last checked: 8 hours ago
Listing updated: June 25, 2025 at 11:10am
Listed by:
Maine Real Estate Experts
Bought with:
LAER
Source: Maine Listings,MLS#: 1617717
Facts & features
Interior
Bedrooms & bathrooms
- Bedrooms: 4
- Bathrooms: 4
- Full bathrooms: 3
- 1/2 bathrooms: 1
Bedroom 1
- Level: Second
Bedroom 2
- Level: Second
Bedroom 3
- Level: Second
Bedroom 4
- Level: Second
Dining room
- Level: First
Family room
- Level: First
Great room
- Level: Basement
Kitchen
- Level: First
Laundry
- Level: Basement
Living room
- Level: First
Mud room
- Level: First
Heating
- Forced Air, Stove
Cooling
- None
Features
- In-Law Floorplan
- Flooring: Tile, Wood
- Basement: Interior Entry,Finished,Full
- Has fireplace: No
Interior area
- Total structure area: 3,138
- Total interior livable area: 3,138 sqft
- Finished area above ground: 2,263
- Finished area below ground: 875
Property
Parking
- Total spaces: 2
- Parking features: Paved, 5 - 10 Spaces
- Garage spaces: 2
Features
- Patio & porch: Patio
Lot
- Size: 1.51 Acres
- Features: Near Town, Suburban, Cul-De-Sac
Details
- Parcel number: AUBNM216L026
- Zoning: SR
- Other equipment: Generator
Construction
Type & style
- Home type: SingleFamily
- Architectural style: Colonial
- Property subtype: Single Family Residence
Materials
- Wood Frame, Clapboard
- Roof: Shingle
Condition
- Year built: 1988
Utilities & green energy
- Electric: Circuit Breakers
- Sewer: Public Sewer
- Water: Public
Community & neighborhood
Community
- Community features: Clubhouse
Location
- Region: Auburn
Other
Other facts
- Road surface type: Paved
Price history
| Date | Event | Price |
|---|---|---|
| 6/25/2025 | Sold | $605,000-4%$193/sqft |
Source: | ||
| 4/15/2025 | Pending sale | $630,000$201/sqft |
Source: | ||
| 4/1/2025 | Listed for sale | $630,000+19.8%$201/sqft |
Source: | ||
| 11/9/2021 | Sold | $526,000+16.9%$168/sqft |
Source: | ||
| 10/19/2021 | Pending sale | $450,000$143/sqft |
Source: | ||
Public tax history
| Year | Property taxes | Tax assessment |
|---|---|---|
| 2024 | $7,601 +9.4% | $341,600 +11.9% |
| 2023 | $6,946 | $305,300 |
| 2022 | $6,946 +14.2% | $305,300 +19.6% |
Find assessor info on the county website
Neighborhood: 04210
Nearby schools
GreatSchools rating
- 8/10Fairview SchoolGrades: PK-6Distance: 1.6 mi
- 4/10Auburn Middle SchoolGrades: 7-8Distance: 1.3 mi
- 4/10Edward Little High SchoolGrades: 9-12Distance: 2.1 mi

Get pre-qualified for a loan
At Zillow Home Loans, we can pre-qualify you in as little as 5 minutes with no impact to your credit score.An equal housing lender. NMLS #10287.
Sell for more on Zillow
Get a free Zillow Showcase℠ listing and you could sell for .
$618,600
2% more+ $12,372
With Zillow Showcase(estimated)
$630,972
