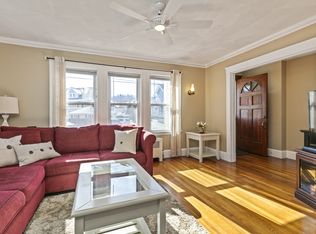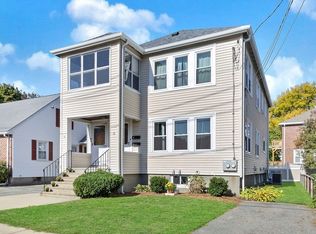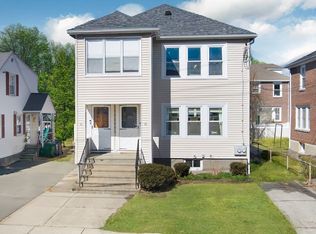Spacious and sunny two bedroom first floor apartment of a two family home in sought after neighborhood. Well maintained unit with beautiful hardwood floors throughout, eat-in kitchen with lots of cabinet space, carpet over hardwood in bedrooms, plenty of storage space in basement and off street parking. Close to Rt. 16 and Mass Pike, walking distance to Newtonville commuter rail, and Whole Foods. Showings at OH Sun, 3/31,12:30pm - 2:00pm
This property is off market, which means it's not currently listed for sale or rent on Zillow. This may be different from what's available on other websites or public sources.


