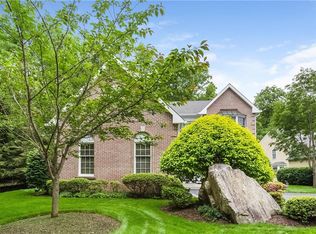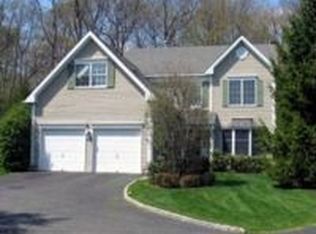A spacious, sunny and bright 4 Bedroom Colonial sited on a cul de sac in beautiful maintenance free “Wilton Hunt” located in South Wilton – so close to Wilton Center, schools, major commuter highways and Westport Center! This home has $150,000 in updates inside and out. Renovated Kitchen boasts New Stainless Appliances, New Porcelain Tile Floor, Granite Countertops, and under mount cabinet lighting. Terrific Open 2 Story Family room w/ Gas fireplace and Eat In Kitchen with new skylight. 9+ Ceilings give a feeling of great space. A Formal Dining Room and A Living room with Bay Windows. New ½ bathroom with marble floor and laundry room on the main level w/ new washer and dryer. Upstairs there is a luxurious master suite with Cathedral ceiling, Romantic Up-lighting, new white pearl marble spa bath (Jacuzzi tub, double sinks with white marble vanity tops & shower) and 2 large Walk-in Closets. There are 3 other large bedrooms and a new hall bath with beautiful Quartz double vanity tops and new porcelain tile floor. Newly installed solid oak hardwood floors throughout 2nd floor hallway. The lower level is finished with first floor quality and adds 910 sq ft of rec/play area and a separate room for guests or a home office. New roof, freshly painted outside, beautiful large cedar wood deck, Azek Trim for maintenance free living. C/A, Gas Heat, City Water and Sewer. Monthly Common Fee: $465. Minutes to the train and parkways for commuting. Wilton Award Winning Schools!
This property is off market, which means it's not currently listed for sale or rent on Zillow. This may be different from what's available on other websites or public sources.


