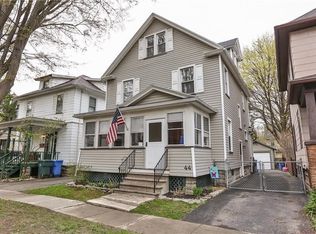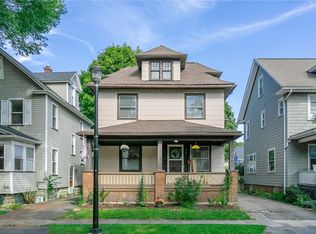Closed
$220,000
38 Wilmington St, Rochester, NY 14620
4beds
1,574sqft
Single Family Residence
Built in 1903
4,356 Square Feet Lot
$225,000 Zestimate®
$140/sqft
$2,343 Estimated rent
Maximize your home sale
Get more eyes on your listing so you can sell faster and for more.
Home value
$225,000
$209,000 - $241,000
$2,343/mo
Zestimate® history
Loading...
Owner options
Explore your selling options
What's special
This property is a 4-bedroom, 1-bath colonial located in the Swillburg neighborhood. There is a large dining room, a butler's pantry and a spacious living room The property features hardwood floors, stained glass windows and natural woodwork. There is a front porch and a back deck, as well as a full walk-up attic. You will enjoy the cool central air. Taxes not include city charges for trash removal which tax office provided an amount of $399. per year. Offers are due July 14th at 6:00 pm please allow 24 hours for a response.
Zillow last checked: 8 hours ago
Listing updated: September 23, 2025 at 12:10pm
Listed by:
Sandy Blonsky 585-279-8150,
RE/MAX Plus
Bought with:
Alyssa Cutcliffe, 10401352739
WNY Metro Roberts Realty
Source: NYSAMLSs,MLS#: R1619031 Originating MLS: Rochester
Originating MLS: Rochester
Facts & features
Interior
Bedrooms & bathrooms
- Bedrooms: 4
- Bathrooms: 1
- Full bathrooms: 1
Heating
- Gas, Forced Air
Cooling
- Central Air
Appliances
- Included: Dryer, Dishwasher, Disposal, Gas Oven, Gas Range, Microwave, Refrigerator, Washer
- Laundry: In Basement
Features
- Ceiling Fan(s), Separate/Formal Dining Room, Entrance Foyer, Separate/Formal Living Room, Other, See Remarks, Natural Woodwork
- Flooring: Ceramic Tile, Hardwood, Varies
- Windows: Leaded Glass
- Basement: Full
- Has fireplace: No
Interior area
- Total structure area: 1,574
- Total interior livable area: 1,574 sqft
Property
Parking
- Total spaces: 2
- Parking features: Detached, Garage
- Garage spaces: 2
Features
- Patio & porch: Deck, Open, Porch
- Exterior features: Blacktop Driveway, Deck, Fully Fenced, Gravel Driveway
- Fencing: Full
Lot
- Size: 4,356 sqft
- Dimensions: 35 x 121
- Features: Near Public Transit, Rectangular, Rectangular Lot, Residential Lot
Details
- Parcel number: 26140012174000040570000000
- Special conditions: Standard
Construction
Type & style
- Home type: SingleFamily
- Architectural style: Two Story,Square Design
- Property subtype: Single Family Residence
Materials
- Composite Siding, Copper Plumbing
- Foundation: Block
- Roof: Asphalt
Condition
- Resale
- Year built: 1903
Utilities & green energy
- Electric: Circuit Breakers
- Sewer: Connected
- Water: Connected, Public
- Utilities for property: Cable Available, High Speed Internet Available, Sewer Connected, Water Connected
Community & neighborhood
Location
- Region: Rochester
- Subdivision: Webster & Salmon Re
Other
Other facts
- Listing terms: Cash,Conventional,FHA,VA Loan
Price history
| Date | Event | Price |
|---|---|---|
| 9/17/2025 | Sold | $220,000+29.5%$140/sqft |
Source: | ||
| 7/16/2025 | Pending sale | $169,900$108/sqft |
Source: | ||
| 7/7/2025 | Listed for sale | $169,900+25.9%$108/sqft |
Source: | ||
| 4/27/2018 | Sold | $135,000+5.9%$86/sqft |
Source: | ||
| 4/17/2018 | Pending sale | $127,500$81/sqft |
Source: Keller Williams Realty Greater Rochester #R1100724 Report a problem | ||
Public tax history
| Year | Property taxes | Tax assessment |
|---|---|---|
| 2024 | -- | $215,900 +59.9% |
| 2023 | -- | $135,000 |
| 2022 | -- | $135,000 |
Find assessor info on the county website
Neighborhood: Swillburg
Nearby schools
GreatSchools rating
- 2/10School 35 PinnacleGrades: K-6Distance: 0.2 mi
- 3/10School Of The ArtsGrades: 7-12Distance: 1.4 mi
- 1/10James Monroe High SchoolGrades: 9-12Distance: 0.6 mi
Schools provided by the listing agent
- District: Rochester
Source: NYSAMLSs. This data may not be complete. We recommend contacting the local school district to confirm school assignments for this home.

