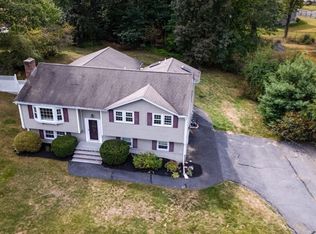~New Construction in Burlington~ This 9 room, 4 bedroom home is tastefully built by prominent local builder. Beautifully designed with an open concept and yet traditional feel. The 1st floor features open concept kitchen, home office and family room w/ gas fireplace. The formal dining room, with unique custom hardwood floors, gorgeous kitchen with Thermador appliances & quartz counters, large walk-in pantry and large center island, 1/2 bath & mud room. The 2nd floor features 4 bedrooms & large laundry room. The master suite gas fireplace, his/her walk in closets, a luxurious bath with soaking tub, separate fully tiled walk-in shower, double sink vanity and private water closet. Bonus oversized detached garage, perfect to store a boat, or additional cars. All of this is conveniently located walking distance to public transpiration, minutes from the park and stores on 1/2 acre level lot.
This property is off market, which means it's not currently listed for sale or rent on Zillow. This may be different from what's available on other websites or public sources.
