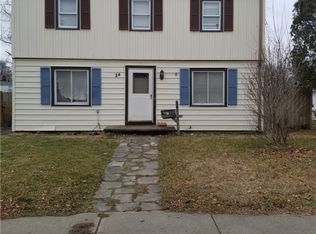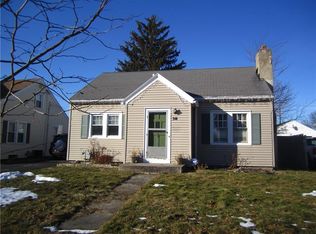24 hours notice for appointments T-F 5:30-7:30 pm & Sat & Sun 10-6pm. Home has many improvements since they've purchased. New Windows, New French back door, Corian counter tops, Refinished all hardwood floors throughout home, painting and landscaping. Seller will be replacing Garage roof. Old Style Colonial with Charm 3/4 bedrooms 1 full bath, Dining rm & Living rm, 1.5 detached garage with fully fenced back yard. Refrigerator Negotiable, Hot tub, Washer & Dryer will Not Stay with Purchase! Sidewalk streets and home centrally located to everything. Shopping, restaurants, parks, expressways, Downtown and Hospitals all very close! Only permits on file with the town provided.
This property is off market, which means it's not currently listed for sale or rent on Zillow. This may be different from what's available on other websites or public sources.

