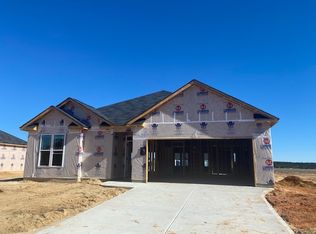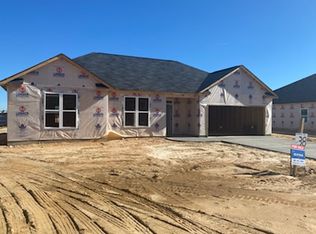Sold for $256,000
$256,000
38 Willis Rd, Warrenville, SC 29851
3beds
1,659sqft
Single Family Residence
Built in 2022
0.32 Acres Lot
$266,000 Zestimate®
$154/sqft
$2,054 Estimated rent
Home value
$266,000
$239,000 - $295,000
$2,054/mo
Zestimate® history
Loading...
Owner options
Explore your selling options
What's special
Welcome to this charming 3-bedroom, 2-bathroom home that exudes warmth and character. As you approach, you'll be greeted by a delightful rocking chair front porch, perfect for enjoying your morning coffee or evening relaxation. Upon entering, you'll be welcomed into a bright dining area featuring a Hitchcock ceiling, adding a touch of elegance to your meals. The living area is bathed in natural light and boasts a vaulted ceiling, creating an airy and open feel. This space seamlessly flows into the kitchen, where you'll find bar seating and stainless steel appliances, making it a hub for culinary creativity and social gatherings. The primary suite is a bright and spacious retreat, complete with a tray ceiling that adds a touch of sophistication. The en suite bathroom offers a walk-in closet, double sink vanity, garden tub, and separate shower, providing a luxurious escape. The additional bedrooms are equally bright and spacious, offering comfort and versatility. A well-appointed bathroom with a vanity and tub/shower combo serves the additional bedrooms. The spacious laundry area adds convenience to your daily routine. Step outside to the back porch, where a covered patio area overlooks the backyard, creating an ideal space for relaxation. This home combines charm, functionality, and comfort, making it the perfect place to create lasting memories.
Zillow last checked: 8 hours ago
Listing updated: September 19, 2024 at 07:11am
Listed by:
The Cline Team 803-429-6701,
Meybohm Real Estate - Aiken,
Joshua Lee Cline 803-429-6701,
Meybohm Real Estate - Aiken
Bought with:
Property Partners NonMember
Property Partners
Source: Aiken MLS,MLS#: 213007
Facts & features
Interior
Bedrooms & bathrooms
- Bedrooms: 3
- Bathrooms: 2
- Full bathrooms: 2
Primary bedroom
- Area: 216
- Dimensions: 18 x 12
Bedroom 2
- Area: 121
- Dimensions: 11 x 11
Bedroom 3
- Area: 121
- Dimensions: 11 x 11
Dining room
- Area: 132
- Dimensions: 11 x 12
Kitchen
- Area: 100
- Dimensions: 10 x 10
Living room
- Area: 204
- Dimensions: 17 x 12
Heating
- Heat Pump
Cooling
- Central Air
Appliances
- Included: Range, Refrigerator, Dishwasher
Features
- Solid Surface Counters, Walk-In Closet(s), Bedroom on 1st Floor, Cathedral Ceiling(s), Ceiling Fan(s), Primary Downstairs, Eat-in Kitchen
- Flooring: Carpet, Laminate
- Basement: None
- Has fireplace: No
Interior area
- Total structure area: 1,659
- Total interior livable area: 1,659 sqft
- Finished area above ground: 1,659
- Finished area below ground: 0
Property
Parking
- Total spaces: 2
- Parking features: Driveway, Garage Door Opener
- Garage spaces: 2
- Has uncovered spaces: Yes
Features
- Levels: One
- Patio & porch: Porch
- Exterior features: See Remarks
- Pool features: None
Lot
- Size: 0.32 Acres
- Features: Level
Details
- Additional structures: None
- Parcel number: 0710607002
- Special conditions: Standard
- Horse amenities: None
Construction
Type & style
- Home type: SingleFamily
- Architectural style: Ranch
- Property subtype: Single Family Residence
Materials
- Vinyl Siding
- Foundation: Slab
- Roof: Shingle
Condition
- New construction: No
- Year built: 2022
Utilities & green energy
- Sewer: Septic Tank
- Water: Public
- Utilities for property: Cable Available
Community & neighborhood
Community
- Community features: Internet Available
Location
- Region: Warrenville
- Subdivision: Braydon Heights
HOA & financial
HOA
- Has HOA: Yes
- HOA fee: $350 annually
Other
Other facts
- Listing terms: Contract
- Road surface type: Paved
Price history
| Date | Event | Price |
|---|---|---|
| 9/16/2024 | Sold | $256,000$154/sqft |
Source: | ||
| 8/16/2024 | Pending sale | $256,000$154/sqft |
Source: | ||
| 8/16/2024 | Contingent | $256,000$154/sqft |
Source: | ||
| 7/26/2024 | Listed for sale | $256,000+33.1%$154/sqft |
Source: | ||
| 5/24/2022 | Sold | $192,400$116/sqft |
Source: Public Record Report a problem | ||
Public tax history
| Year | Property taxes | Tax assessment |
|---|---|---|
| 2025 | $1,222 +31.2% | $10,610 +33.3% |
| 2024 | $932 -68.2% | $7,960 -33.3% |
| 2023 | $2,935 +881.7% | $11,940 +825.6% |
Find assessor info on the county website
Neighborhood: 29851
Nearby schools
GreatSchools rating
- 7/10Warrenville Elementary SchoolGrades: PK-5Distance: 1.8 mi
- 2/10Langley-Bath-Clearwater Middle SchoolGrades: 6-8Distance: 3.3 mi
- 4/10Midland Valley High SchoolGrades: 9-12Distance: 3.6 mi

Get pre-qualified for a loan
At Zillow Home Loans, we can pre-qualify you in as little as 5 minutes with no impact to your credit score.An equal housing lender. NMLS #10287.

