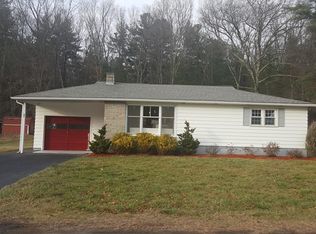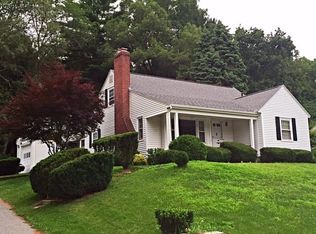Sold for $500,000 on 11/10/25
$500,000
38 William Ward St, Uxbridge, MA 01569
3beds
2,594sqft
Single Family Residence
Built in 1955
0.37 Acres Lot
$502,000 Zestimate®
$193/sqft
$1,687 Estimated rent
Home value
$502,000
$467,000 - $542,000
$1,687/mo
Zestimate® history
Loading...
Owner options
Explore your selling options
What's special
Beautifully renovated single-family Ranch on a quiet dead-end street! This 3-bedroom, 1-bath home combines thoughtful design with comfortable living. The bright eat-in kitchen features gleaming wood floors, brand-new appliances (electric range and refrigerator), and plenty of space for family meals.The fully finished basement expands your living area with a game room, bonus room, and laundry hookups—ideal for today’s flexible lifestyle. An attached 1-car garage plus 4 off-street parking spaces provide exceptional convenience.Fully updated throughout, including a brand-new septic system designed for 3 bedrooms, ensuring years of worry-free living. With two front entrances and true move-in condition, this home blends functionality, comfort, and charm.(Some photos have been virtually staged to help you envision the home’s potential.)
Zillow last checked: 8 hours ago
Listing updated: November 11, 2025 at 06:11am
Listed by:
Hisham Loji 781-600-1289,
Keller Williams Realty Boston South West 781-251-2101,
Dawn Bongiorno 774-209-0152
Bought with:
Dmitriy Lavrishin
Zoom Realty, Inc.
Source: MLS PIN,MLS#: 73429964
Facts & features
Interior
Bedrooms & bathrooms
- Bedrooms: 3
- Bathrooms: 1
- Full bathrooms: 1
- Main level bedrooms: 2
Primary bedroom
- Features: Closet, Flooring - Hardwood
- Level: First
- Area: 168
- Dimensions: 14 x 12
Bedroom 2
- Features: Flooring - Hardwood
- Level: Main,First
- Area: 154
- Dimensions: 14 x 11
Bedroom 3
- Features: Closet, Flooring - Hardwood
- Level: Main,First
- Area: 121
- Dimensions: 11 x 11
Primary bathroom
- Features: Yes
Bathroom 1
- Features: Bathroom - Full, Bathroom - Tiled With Shower Stall, Closet - Linen
- Level: First
- Area: 56
- Dimensions: 8 x 7
Family room
- Area: 598
- Dimensions: 26 x 23
Kitchen
- Features: Closet/Cabinets - Custom Built, Flooring - Vinyl, Dining Area, Cabinets - Upgraded, Remodeled, Stainless Steel Appliances
- Level: Main,First
- Area: 378
- Dimensions: 18 x 21
Living room
- Features: Flooring - Hardwood, Remodeled
- Level: First
- Area: 260
- Dimensions: 13 x 20
Heating
- Central, Baseboard
Cooling
- Window Unit(s)
Appliances
- Laundry: Electric Dryer Hookup, Washer Hookup, In Basement
Features
- Closet, Game Room, Bonus Room
- Flooring: Wood, Hardwood, Flooring - Vinyl
- Doors: Storm Door(s)
- Windows: Insulated Windows, Storm Window(s)
- Basement: Full,Finished,Interior Entry,Garage Access
- Has fireplace: No
Interior area
- Total structure area: 2,594
- Total interior livable area: 2,594 sqft
- Finished area above ground: 1,749
- Finished area below ground: 845
Property
Parking
- Total spaces: 5
- Parking features: Attached, Garage Door Opener, Paved Drive, Off Street
- Attached garage spaces: 1
- Uncovered spaces: 4
Features
- Exterior features: Rain Gutters, Storage
Lot
- Size: 0.37 Acres
Details
- Foundation area: 1794
- Parcel number: 3483025
- Zoning: RA
Construction
Type & style
- Home type: SingleFamily
- Architectural style: Ranch
- Property subtype: Single Family Residence
Materials
- Block
- Foundation: Concrete Perimeter
- Roof: Shingle
Condition
- Year built: 1955
Utilities & green energy
- Electric: 110 Volts, Circuit Breakers, 100 Amp Service
- Sewer: Private Sewer
- Water: Public
- Utilities for property: for Electric Range, for Electric Dryer, Washer Hookup
Community & neighborhood
Community
- Community features: Tennis Court(s)
Location
- Region: Uxbridge
Other
Other facts
- Listing terms: Lender Approval Required
- Road surface type: Paved
Price history
| Date | Event | Price |
|---|---|---|
| 11/10/2025 | Sold | $500,000+0.2%$193/sqft |
Source: MLS PIN #73429964 | ||
| 9/28/2025 | Contingent | $499,000$192/sqft |
Source: MLS PIN #73429964 | ||
| 9/12/2025 | Listed for sale | $499,000-3.9%$192/sqft |
Source: MLS PIN #73429964 | ||
| 8/5/2025 | Listing removed | $519,000$200/sqft |
Source: MLS PIN #73368997 | ||
| 6/3/2025 | Price change | $519,000-3.7%$200/sqft |
Source: MLS PIN #73368997 | ||
Public tax history
| Year | Property taxes | Tax assessment |
|---|---|---|
| 2025 | $5,029 +11.8% | $383,600 +10.2% |
| 2024 | $4,497 +8.3% | $348,100 +16.9% |
| 2023 | $4,153 +2.7% | $297,700 +11.6% |
Find assessor info on the county website
Neighborhood: 01569
Nearby schools
GreatSchools rating
- 6/10Whitin Intermediate SchoolGrades: 4-7Distance: 0.5 mi
- 4/10Uxbridge High SchoolGrades: 8-12Distance: 3.2 mi
- 7/10Taft Early Learning CenterGrades: PK-3Distance: 0.8 mi
Schools provided by the listing agent
- Elementary: Taft Elementary
- Middle: Whitin
- High: Uxbridge High
Source: MLS PIN. This data may not be complete. We recommend contacting the local school district to confirm school assignments for this home.
Get a cash offer in 3 minutes
Find out how much your home could sell for in as little as 3 minutes with a no-obligation cash offer.
Estimated market value
$502,000
Get a cash offer in 3 minutes
Find out how much your home could sell for in as little as 3 minutes with a no-obligation cash offer.
Estimated market value
$502,000

