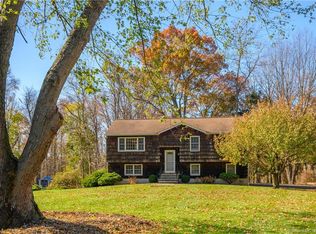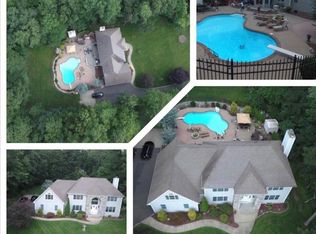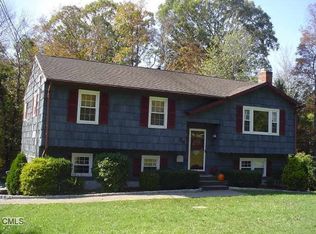Sold for $406,500 on 09/30/24
$406,500
38 Wilkes Road, Danbury, CT 06811
3beds
1,684sqft
Single Family Residence
Built in 1979
0.53 Acres Lot
$531,200 Zestimate®
$241/sqft
$3,532 Estimated rent
Home value
$531,200
$499,000 - $563,000
$3,532/mo
Zestimate® history
Loading...
Owner options
Explore your selling options
What's special
Take note!! Wonderful opportunity in Marjorie Manor neighborhood. 3BR, 2BTH raised ranch on beautiful level, open lot. Offering easy living with a functional floor plan. The spacious kitchen with plenty of cabinetry transitions to dining area. Large, open sunny living room. Hardwood flooring under carpeting on main level. Neutral interior paint throughout. Updated hall bathroom. Finished lower level play/rec room with fireplace. Vinyl siding. Vinyl replacement windows-main level. Brand new boiler-2023. If you love privacy then the backyard offers plenty of room for gardening or entertaining. Huge level front yard. Plenty of parking. Great location...close to NY line and CT and NY train stations! Minutes to Marjerie Lake Reservoir. Property is being sold "AS-IS". Add your finishing touches! Sale is subject to Final Probate Court Approval. *Offer deadline Monday 7/15/2024 at 9pm*.
Zillow last checked: 8 hours ago
Listing updated: October 01, 2024 at 02:30am
Listed by:
Liz Newnham 203-994-4123,
William Pitt Sotheby's Int'l 203-796-7700
Bought with:
Richelle Ward, RES.0761632
Coldwell Banker Realty
Bob Ward
Coldwell Banker Realty
Source: Smart MLS,MLS#: 24031018
Facts & features
Interior
Bedrooms & bathrooms
- Bedrooms: 3
- Bathrooms: 2
- Full bathrooms: 2
Primary bedroom
- Features: Full Bath, Wall/Wall Carpet, Hardwood Floor
- Level: Main
Bedroom
- Features: Wall/Wall Carpet, Hardwood Floor
- Level: Main
Bedroom
- Features: Hardwood Floor, Laminate Floor
- Level: Main
Dining room
- Features: Ceiling Fan(s), Sliders, Hardwood Floor
- Level: Main
Kitchen
- Features: Tile Floor
- Level: Main
Living room
- Features: Bay/Bow Window, Wall/Wall Carpet, Hardwood Floor
- Level: Main
Rec play room
- Features: Fireplace, Wood Stove, Wall/Wall Carpet
- Level: Lower
Heating
- Baseboard, Hot Water, Oil
Cooling
- None
Appliances
- Included: Oven/Range, Range Hood, Refrigerator, Dishwasher, Washer, Dryer, Water Heater
- Laundry: Lower Level
Features
- Basement: Partial,Heated,Finished,Garage Access,Interior Entry
- Attic: Pull Down Stairs
- Number of fireplaces: 1
Interior area
- Total structure area: 1,684
- Total interior livable area: 1,684 sqft
- Finished area above ground: 1,132
- Finished area below ground: 552
Property
Parking
- Total spaces: 2
- Parking features: Attached
- Attached garage spaces: 2
Lot
- Size: 0.53 Acres
- Features: Level
Details
- Additional structures: Shed(s)
- Parcel number: 70911
- Zoning: RA20
Construction
Type & style
- Home type: SingleFamily
- Architectural style: Ranch
- Property subtype: Single Family Residence
Materials
- Vinyl Siding
- Foundation: Concrete Perimeter, Raised
- Roof: Asphalt
Condition
- New construction: No
- Year built: 1979
Utilities & green energy
- Sewer: Septic Tank
- Water: Well
- Utilities for property: Cable Available
Community & neighborhood
Community
- Community features: Lake, Medical Facilities, Park, Shopping/Mall
Location
- Region: Danbury
- Subdivision: Marjorie Manor
Price history
| Date | Event | Price |
|---|---|---|
| 9/30/2024 | Sold | $406,500-3%$241/sqft |
Source: | ||
| 8/4/2024 | Pending sale | $419,000$249/sqft |
Source: | ||
| 7/10/2024 | Listed for sale | $419,000$249/sqft |
Source: | ||
Public tax history
| Year | Property taxes | Tax assessment |
|---|---|---|
| 2025 | $6,166 +2.2% | $246,750 |
| 2024 | $6,031 +4.8% | $246,750 |
| 2023 | $5,757 +14.9% | $246,750 +39% |
Find assessor info on the county website
Neighborhood: 06811
Nearby schools
GreatSchools rating
- 4/10Pembroke SchoolGrades: K-5Distance: 1.2 mi
- 2/10Broadview Middle SchoolGrades: 6-8Distance: 3.7 mi
- 2/10Danbury High SchoolGrades: 9-12Distance: 2.5 mi
Schools provided by the listing agent
- Elementary: Pembroke
- High: Danbury
Source: Smart MLS. This data may not be complete. We recommend contacting the local school district to confirm school assignments for this home.

Get pre-qualified for a loan
At Zillow Home Loans, we can pre-qualify you in as little as 5 minutes with no impact to your credit score.An equal housing lender. NMLS #10287.
Sell for more on Zillow
Get a free Zillow Showcase℠ listing and you could sell for .
$531,200
2% more+ $10,624
With Zillow Showcase(estimated)
$541,824

