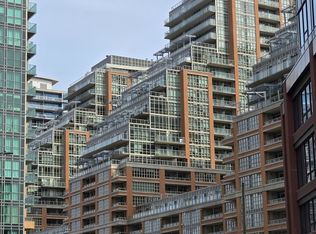Beautiful Two-Bedroom Corner Unit located at CENTRAL by Concord - a 1 year new smart building in the heart of downtown and steps to Toronto's tech hub! This well-planned layout is perfect for roommates or working professionals looking to set up a home office. Featuring a functional floor plan where you can have a living room set up along with a dining table, as well as 2 proper bedrooms that both have closets and windows with bright north views. Thoughtful design in the unit include premium Miele appliances, built-in closet organizers, and a spacious bathroom with a large medicine cabinet offering plenty of storage. Access to innovative amenities: 100% wifi connectivity in common areas, fitness centre, yoga studio, co-working lounge, conference room, golf simulator, refrigerated parcel storage, EV chargers & visitor parking. Party room, outdoor pool & theatre coming soon. A truly CENTRAL location with everything outside your front door! 5-10 min walk to 2 subway stations (Osgood & St. Andrew), Queen & King streetcars, trendy restaurants & cafes, retail shops, supermarkets (No Frills, City Market & Fresh and Wild), Goodlife Fitness, Barry's Fitness, Princess of Wales Theatre, Four Seasons Performing Centre, Roy Thompson Hall, TIFF Lightbox, OCAD, and Rogers Centre. Less than 15 min walk to The Well shops & restaurants, Metro Toronto Convention Centre, Financial District, and Union Station (VIA/Go Transit/UP Express), and a short 20 minute walk to University Health Network and Hospitals. Move in June 1st!
IDX information is provided exclusively for consumers' personal, non-commercial use, that it may not be used for any purpose other than to identify prospective properties consumers may be interested in purchasing, and that data is deemed reliable but is not guaranteed accurate by the MLS .
Apartment for rent
C$2,700/mo
38 Widmer St #701-C01, Toronto, ON M5V 1X1
2beds
Price is base rent and doesn't include required fees.
Apartment
Available now
No pets
Air conditioner, central air
Ensuite laundry
-- Parking
Natural gas, forced air
What's special
Corner unitWell-planned layoutDining tableProper bedroomsClosets and windowsBright north viewsPremium miele appliances
- 18 days
- on Zillow |
- -- |
- -- |
Travel times
Facts & features
Interior
Bedrooms & bathrooms
- Bedrooms: 2
- Bathrooms: 1
- Full bathrooms: 1
Heating
- Natural Gas, Forced Air
Cooling
- Air Conditioner, Central Air
Appliances
- Laundry: Ensuite
Property
Parking
- Details: Contact manager
Features
- Exterior features: Balcony, Building Insurance included in rent, Bus Ctr (WiFi Bldg), Common Elements included in rent, Concierge, Concierge/Security, Electric Car Charger, Ensuite, Exercise Room, Heating included in rent, Heating system: Forced Air, Heating: Gas, Hospital, Lot Features: Park, Public Transit, Hospital, School, Electric Car Charger, Media Room, Open Balcony, Outdoor Pool, Park, Pets - No, Public Transit, School, TSCC, Underground, Visitor Parking, Water included in rent
Construction
Type & style
- Home type: Apartment
- Property subtype: Apartment
Utilities & green energy
- Utilities for property: Water
Building
Management
- Pets allowed: No
Community & HOA
Community
- Features: Pool
HOA
- Amenities included: Pool
Location
- Region: Toronto
Financial & listing details
- Lease term: Contact For Details
Price history
Price history is unavailable.
Neighborhood: Waterfront Communities
There are 25 available units in this apartment building
![[object Object]](https://photos.zillowstatic.com/fp/78fd1be847b258a226fe1a005cafe13b-p_i.jpg)
