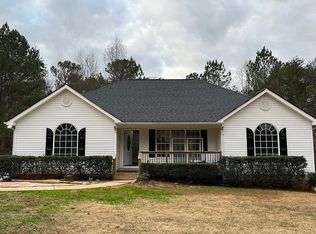Stunning, custom, ranch home on private 15 acre park-like estate. This thoughtfully designed home offers unparalleled craftsmanship. Bright, open floor plan has beautiful 6" wide hardwood floors, crown molding, 5" plantation shutters, and custom cabinetry throughout. The great room with beamed, tongue and groove ceiling and stacked stone fireplace leads to the covered stone patio and lush backyard. You will enjoy cooking in the amazing kitchen with XL island with prep sink, granite counters, gas Wolf cooktop with pot filler, commercial grade Kitchen Aid appliances,farm sink, custom cabinetry, and walk-in pantry. Oversized owner's suite has tray ceiling and sitting area that leads to covered patio. Owner's bath offers gorgeous tiled shower, his and hers custom vanities, and custom closet. Guest Suite has large walk-in closet and private bath. Additional secondary bedrooms are equally spacious and share Jack 'n' Jill bath with custom vanity. Unwind in the professionally landscaped backyard with stone fireplace, built-in grill, drink fridge, and trash drawer. Huge Laundry Room has laundry sink, hanging racks, and custom cabinetry. Kitchen Level Garage has drop zone and utility sink. Unfinished basement could be an in-law suite or teen suite with future full bath, additional laundry room, and additional driveway and private garage bay with separate entry. Ample storage throughout home. Water softener and TWO tankless water heaters. Too many details to list. Close to the IGA shopping center and Big Canoe restaurants/shopping.
This property is off market, which means it's not currently listed for sale or rent on Zillow. This may be different from what's available on other websites or public sources.

