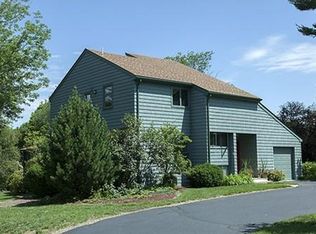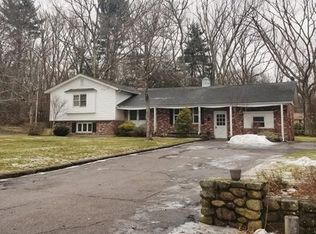Buyers loss could be your gain... Buyers financial status changed.........Wait until you see this lovely home This fabulous antique is a blend of old and new. Hardwood flooring abounds, Light bright and sunny throughout, fireplaced living room with built in shelving and book cases, newer cozy kitchen with granite counter tops. Windows surround the step down living room/office, Two full baths. Three good size bedrooms. Could easily be used as a four bedroom. Oversized two car detached garage with rear access and attached sunroom, separate smaller outbuilding/studio for any number of desired purposes. WiFi -enabled thermostats. Beautiful lot with mature plantings and easy care flowering shrubs, brick walk ways and stone walls. Newer Buderus furnace and hot water heater, updated electric with breakers. New steel oil tank. Updated septic - certificate of compliance in hand. A very special home.
This property is off market, which means it's not currently listed for sale or rent on Zillow. This may be different from what's available on other websites or public sources.

