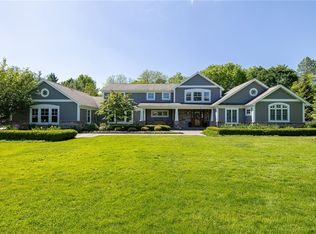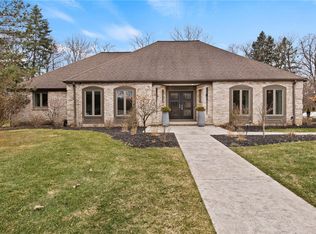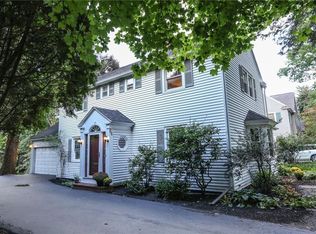GARRETT BUILT ON WHITESTONE LANE CUL-DE-SAC*BEAMING PRIDE OF OWNERSHIP FOR 39 YEARS*FIRST FLOOR MASTER SUITE*ENTERTAINER'S HOME WITH OPEN DESIGN & OVERSIZED LIVING ROOM/DINING ROOM*WINDOWS GALORE*BEAUTIFUL PARK SETTING OFFERS TOTAL PRIVACY*SUNROOM/FAMILY RM ADDITION OPENS TO NEWER TERRACE AREA*2ND FLOOR W/ UPGRADED W/W WOOL CARPETING*PLANTATION SHUTTERS, BEAMED CATHEDRAL CEILING, SKYLIGHTS ARE JUST TO NAME FEW FEATURES IN THIS SOFT CONTEMPORARY GEM*PARTIALLY FINISHED LL W/ GREAT STORAGE*NEWER CARRIER HVAC*NEWER GUTTERS*FRONT CIRCULAR DRIVE + SIDE LOAD GARAGE*
This property is off market, which means it's not currently listed for sale or rent on Zillow. This may be different from what's available on other websites or public sources.


