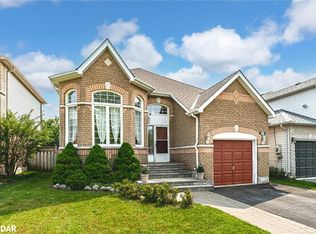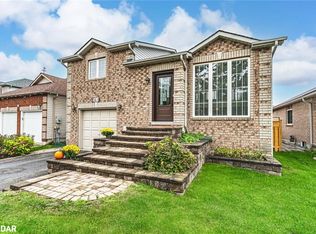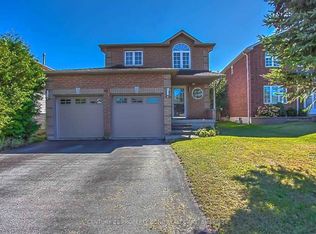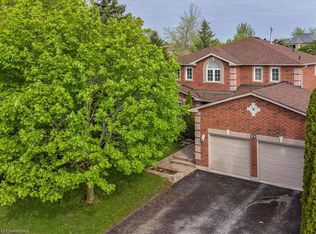Located In One Of Barrie's Most Sought After Communities, This All Brick Bungalow Features Over 2000 Square Feet Of Finished Living Space Close To Parks, The Ardagh Bluffs, Recreation Centers, Schools, Shopping And Hwy 400 Access. Three Bedrooms On The Main Level, With The Primary Featuring His And Hers Closet. Eat-In Kitchen Opens Up To The Living Room While Also Featuring A Walk Out To A Deck Within Your Own Private Well Manicured Back Yard With An Awning For Seating And Recently Installed Garden Shed. The Lower Level Of This Home Boasts The Ultimate Entertainers Area With Large Open Area, Finished Build In Bar With The Current Set Up Showing The Exceptional Potential For Those That Love To Entertain! Endless Potential. Newly Renovated 4 Piece Washroom On The Main Level In Addition To The Entire Main Level Has Been Freshly Painted, Just Move In And Enjoy For The Summer! This Is A Solid Home In An Exceptional Area.
This property is off market, which means it's not currently listed for sale or rent on Zillow. This may be different from what's available on other websites or public sources.



