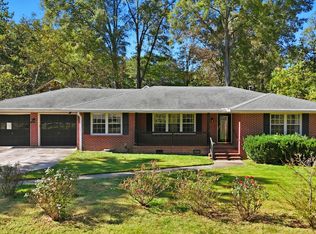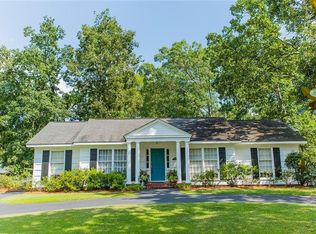Total renovation nearing completion! New kitchen w/white shaker cabinets and stainless appliances. Newly remodeled bathrooms/vanities, tile- master has new tile shower. Hardwood floors, formal living/dining, den/keeping room w/FP open to kitchen. Nice sunroom addition. Patio w/brick wall, nice size back yard too! Great Classic neighborhood in the West End/Rome school district!
This property is off market, which means it's not currently listed for sale or rent on Zillow. This may be different from what's available on other websites or public sources.

