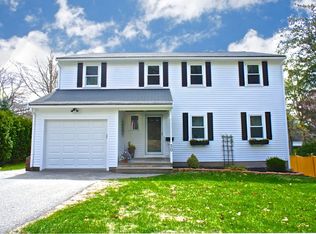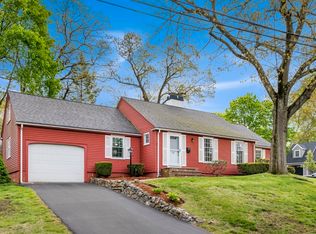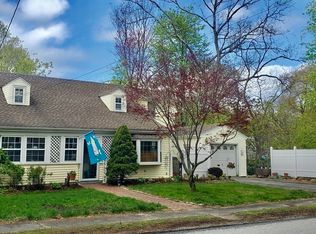Sold for $1,185,000
$1,185,000
38 Weston Rd, Reading, MA 01867
5beds
2,684sqft
Single Family Residence
Built in 1929
0.25 Acres Lot
$1,183,900 Zestimate®
$442/sqft
$5,542 Estimated rent
Home value
$1,183,900
$1.09M - $1.28M
$5,542/mo
Zestimate® history
Loading...
Owner options
Explore your selling options
What's special
There's just something about this house. A presence that can only be found in a 1920's Dutch Colonial. Stately, yet approachable. Ideally located, this home sits on a fantastic lot offering privacy, parking a-plenty, a gorgeous NEW patio, & room enough for entertaining young & old alike. With summer coming, enjoy the hot-tub & the play-gym...all ready to go!! Inside is stunning & features a flawless blend of classic detail & character with the sophistication & stylishness of modern design. The blend of old & new is a WINNING combination. From the elegant foyer & staircase to the mantled fireplace, built-in hutch, butlers pantry, French doors & hardwood floors throughout, you will be left breathless. A stunning updated kitchen, 2.5 baths, & 5 bedrooms over 3 finished levels provides a diverse array of options for teens, home office & guests. The oversized primary is eye catching! With NEW high-end systems & an unbeatable location near ALL schools, parks & YMCA, this one is a MUST SEE!
Zillow last checked: 8 hours ago
Listing updated: May 15, 2025 at 09:38am
Listed by:
Rick Nazzaro 781-290-7425,
Colonial Manor Realty 781-944-6300
Bought with:
Julie Ratte
Berkshire Hathaway HomeServices Verani Realty
Source: MLS PIN,MLS#: 73358037
Facts & features
Interior
Bedrooms & bathrooms
- Bedrooms: 5
- Bathrooms: 3
- Full bathrooms: 2
- 1/2 bathrooms: 1
Primary bedroom
- Features: Ceiling Fan(s), Flooring - Hardwood, Lighting - Sconce, Crown Molding, Closet - Double
- Level: Second
- Area: 273
- Dimensions: 21 x 13
Bedroom 2
- Features: Ceiling Fan(s), Closet, Flooring - Hardwood, Lighting - Sconce
- Level: Second
- Area: 110
- Dimensions: 11 x 10
Bedroom 3
- Features: Ceiling Fan(s), Closet, Closet/Cabinets - Custom Built, Flooring - Hardwood, Lighting - Sconce, Crown Molding
- Level: Second
- Area: 121
- Dimensions: 11 x 11
Bedroom 4
- Features: Skylight, Cathedral Ceiling(s), Closet, Flooring - Hardwood, Attic Access, Lighting - Overhead
- Level: Third
- Area: 192
- Dimensions: 16 x 12
Bedroom 5
- Features: Skylight, Closet, Flooring - Hardwood, Attic Access, Lighting - Overhead
- Level: Third
- Area: 192
- Dimensions: 16 x 12
Primary bathroom
- Features: No
Bathroom 1
- Features: Bathroom - Half, Flooring - Stone/Ceramic Tile, Lighting - Overhead
- Level: First
Bathroom 2
- Features: Bathroom - Full, Bathroom - Tiled With Tub & Shower, Flooring - Stone/Ceramic Tile, Countertops - Upgraded, Remodeled, Lighting - Sconce, Lighting - Overhead
- Level: Second
Bathroom 3
- Features: Bathroom - Full, Bathroom - Tiled With Tub & Shower, Flooring - Stone/Ceramic Tile, Pedestal Sink
- Level: Third
Dining room
- Features: Closet/Cabinets - Custom Built, Flooring - Hardwood, Lighting - Overhead, Crown Molding
- Level: First
- Area: 195
- Dimensions: 15 x 13
Family room
- Features: Ceiling Fan(s), Flooring - Hardwood, French Doors, Exterior Access, Crown Molding
- Level: First
- Area: 208
- Dimensions: 16 x 13
Kitchen
- Features: Flooring - Hardwood, Dining Area, Pantry, Countertops - Upgraded, Exterior Access, Recessed Lighting, Remodeled, Stainless Steel Appliances, Gas Stove, Lighting - Overhead, Crown Molding
- Level: First
- Area: 200
- Dimensions: 20 x 10
Living room
- Features: Ceiling Fan(s), Flooring - Hardwood, French Doors, Crown Molding
- Level: First
- Area: 275
- Dimensions: 25 x 11
Heating
- Baseboard, Natural Gas
Cooling
- None
Appliances
- Included: Gas Water Heater, Tankless Water Heater, Range, Dishwasher, Disposal, Microwave, Refrigerator, Washer, Dryer
- Laundry: In Basement, Electric Dryer Hookup, Washer Hookup
Features
- Lighting - Overhead, Mud Room, Walk-up Attic
- Flooring: Tile, Hardwood, Flooring - Stone/Ceramic Tile
- Doors: Storm Door(s), French Doors
- Windows: Storm Window(s), Screens
- Basement: Full,Interior Entry,Garage Access,Concrete,Unfinished
- Number of fireplaces: 1
- Fireplace features: Living Room
Interior area
- Total structure area: 2,684
- Total interior livable area: 2,684 sqft
- Finished area above ground: 2,684
Property
Parking
- Total spaces: 5
- Parking features: Under, Garage Door Opener, Workshop in Garage, Oversized, Paved Drive, Off Street, Paved
- Attached garage spaces: 1
- Uncovered spaces: 4
Accessibility
- Accessibility features: No
Features
- Patio & porch: Patio
- Exterior features: Patio, Rain Gutters, Screens, Fenced Yard, Stone Wall
- Fencing: Fenced/Enclosed,Fenced
Lot
- Size: 0.25 Acres
- Features: Corner Lot, Level
Details
- Parcel number: 735092
- Zoning: Res.
Construction
Type & style
- Home type: SingleFamily
- Architectural style: Colonial
- Property subtype: Single Family Residence
Materials
- Frame
- Foundation: Block
- Roof: Shingle
Condition
- Year built: 1929
Details
- Warranty included: Yes
Utilities & green energy
- Electric: Circuit Breakers, 200+ Amp Service
- Sewer: Public Sewer
- Water: Public
- Utilities for property: for Gas Range, for Electric Dryer, Washer Hookup
Community & neighborhood
Community
- Community features: Public Transportation, Shopping, Tennis Court(s), Park, Walk/Jog Trails, Highway Access, House of Worship, Public School, Sidewalks
Location
- Region: Reading
- Subdivision: Birch Meadow
Other
Other facts
- Listing terms: Contract
- Road surface type: Paved
Price history
| Date | Event | Price |
|---|---|---|
| 5/15/2025 | Sold | $1,185,000+18.5%$442/sqft |
Source: MLS PIN #73358037 Report a problem | ||
| 4/16/2025 | Contingent | $999,900$373/sqft |
Source: MLS PIN #73358037 Report a problem | ||
| 4/10/2025 | Listed for sale | $999,900+21.9%$373/sqft |
Source: MLS PIN #73358037 Report a problem | ||
| 10/23/2020 | Sold | $820,000+2.5%$306/sqft |
Source: Public Record Report a problem | ||
| 7/20/2020 | Pending sale | $799,999$298/sqft |
Source: Classified Realty Group #72692735 Report a problem | ||
Public tax history
| Year | Property taxes | Tax assessment |
|---|---|---|
| 2025 | $10,757 +1.2% | $944,400 +4.1% |
| 2024 | $10,631 +3.2% | $907,100 +10.9% |
| 2023 | $10,297 +3.9% | $817,900 +10% |
Find assessor info on the county website
Neighborhood: 01867
Nearby schools
GreatSchools rating
- 9/10Birch Meadow Elementary SchoolGrades: K-5Distance: 0.5 mi
- 8/10Arthur W Coolidge Middle SchoolGrades: 6-8Distance: 0.5 mi
- 9/10Reading Memorial High SchoolGrades: 9-12Distance: 0.2 mi
Schools provided by the listing agent
- Elementary: See Super
- Middle: Coolidge Ms
- High: Rmhs
Source: MLS PIN. This data may not be complete. We recommend contacting the local school district to confirm school assignments for this home.
Get a cash offer in 3 minutes
Find out how much your home could sell for in as little as 3 minutes with a no-obligation cash offer.
Estimated market value$1,183,900
Get a cash offer in 3 minutes
Find out how much your home could sell for in as little as 3 minutes with a no-obligation cash offer.
Estimated market value
$1,183,900


