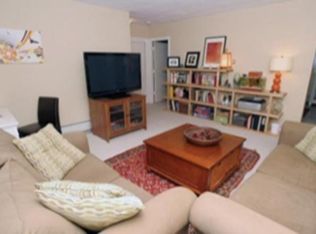Spectacular Sky high Penthouse Duplex with 3 Parking Spaces! Over 1500SF+! Perfect Layout-Pristine! 3 Bedrooms & 2.5 Baths with Amazing finishes and sleek architectural design elements throughout! Large Open Concept Living Space filled with brilliant Sunshine! Superior Chefs Kitchen with Custom Designed Bead board Shaker cabinetry, Bosch Appliance Series and large center island with Breakfast Bar! Granite Counter tops! Lovely Formal Livingroom with Gas Fireplace! Windows are Everywhere! Direct Access to a wonderful Sunsplashed deck off of the Dining area! Speaker System throughout! Gleaming Brazilian Cherry Floors throughout! Large Master Bedroom Suite with Lavish Bath and Enormous Custom Closet! 2 Additional Guest Bedrooms, large Designer Guest Full Bath! Second Deck! Central Air & Laundry in unit! Private addt'l basement storage! Living will be so Easy in this Beautiful Home! Close to Broadway shops, new restaurants, just minutes to the South Boston Seaport & Financial District!
This property is off market, which means it's not currently listed for sale or rent on Zillow. This may be different from what's available on other websites or public sources.
