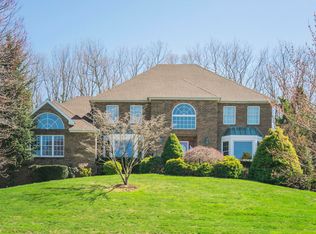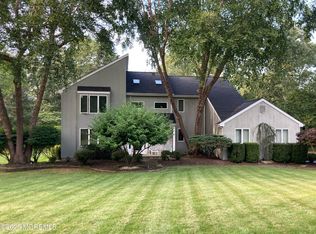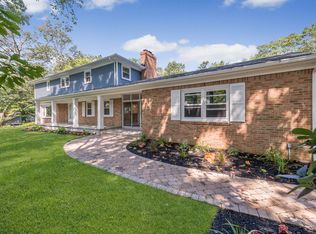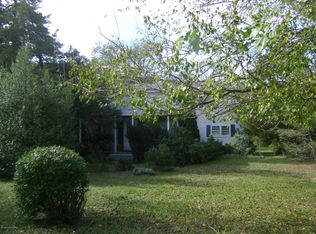THE ULTIMATE VALUE! UPDATED & UPGRADED TO THE HIGHEST STANDARDS. Highly sought after ''Deep Woods'' location w/ private rear yard at the end of a cul-de-sac-THIS IS THE ONE YOU'VE BEEN WAITING FOR! Handsome Colonial w/ a fantastic open layout, high ceilings, impressive custom millwork, hardwood flooring & over-sized windows throughout. Gourmet eat-in kitchen w/ custom cabinetry, double wall oven & center isl w/ seating-open to FR w/ gas FP & access to rear deck & yard. Lux master suite w/ 2x WIC & beautifully remodeled bath w/ cust marble-topped vanity, glass encl. shower w/ designer tile & separate soaking tub. Large BRs w/ great closet space, updated baths, finished bsmt w/ full bath is out of a magazine! All of this PLUS a fully equipped attached 2Br/2Ba guest suite w/ den. Mins to GSP. 2020-03-07
This property is off market, which means it's not currently listed for sale or rent on Zillow. This may be different from what's available on other websites or public sources.




