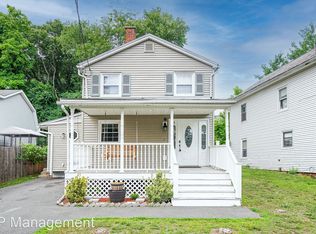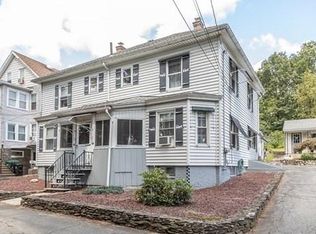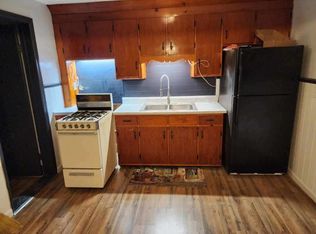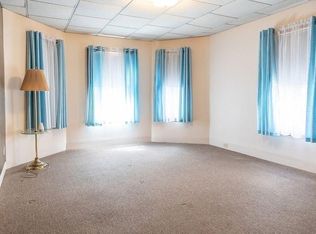This home puts emphasis on flexible living. Mealtime options abound as you take advantage of the huge bonus space off the spacious kitchen. There you will find a dining area with a fireplace flanked by built-ins for ultimate convenience. Lots of counter space & a breakfast bar in the Kitchen for those casual meals. The floor plan allows for the Master suite on one end of the home and the areas for gatherings on the other. Multiple out buildings and areas that include a barbecue deck with built in seating, a screened 10X12 Gazebo, an oversized Garage with a second floor and an additional Storage Shed too. Enjoy walking the grounds admiring the multi tiered retaining walls. This is a great house for entertaining and enjoying the outdoors.
This property is off market, which means it's not currently listed for sale or rent on Zillow. This may be different from what's available on other websites or public sources.




