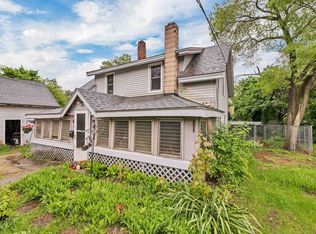Recently renovated and completely move in ready! This charming 3 bed, 1 bath home has a fabulous 3-season porch and a garage for extra storage. The spacious master bedroom, second bedroom, and full bathroom are located on the first floor with newer paint and flooring throughout. The kitchen has been recently updated with newer appliances and hardwood cabinets. Upstairs, there is a third bedroom plus a bonus space for your office or fourth bedroom. The level, fenced-in backyard provides plenty of the space for entertaining around the fire pit. With a newer roof, windows, water heater, and furnace the hard work has already been done! Conveniently located close to town and Webster Lake Town Beach.
This property is off market, which means it's not currently listed for sale or rent on Zillow. This may be different from what's available on other websites or public sources.
