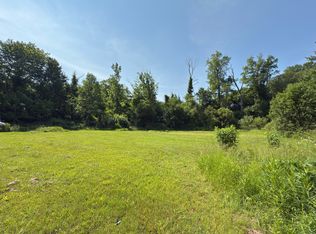So much to offer at such a LOW PRICE! MAKE AN OFFER A custom built 5 bedroom, 3.5 bath colonial situated on 3 park-like acres, only walking distance to Webb Mountain Park and Nature Reserve. Entertain all year round in your in-door pool room w/ a 17x37' in-ground heated pool and tiki bar. Enjoy the serenity and relax on the approx 25x50' covered deck w/double fans and lighting, screened-in gazebo or on the over-sized stone patio adjacent to the large stone koi pond with water fall! Serve amazing food from the cabana featuring custom built pizza oven and grill! Home covered by a 1 yr homeowners warranty. Close to Masuk HS, Rt 34 & 84.
This property is off market, which means it's not currently listed for sale or rent on Zillow. This may be different from what's available on other websites or public sources.
