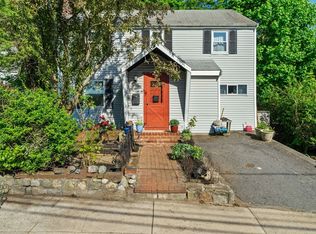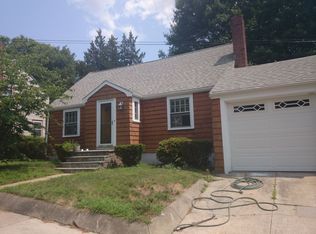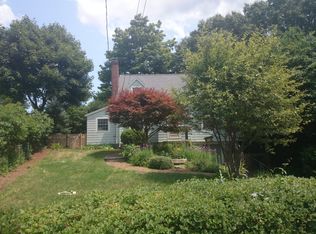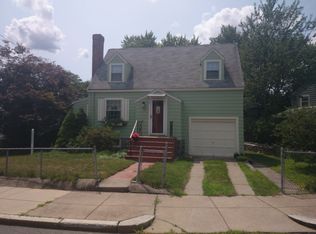Located in the highly desirable Bourne neighborhood of JP, this 3 bedroom, 1.5 bath single family home on a tree-lined street has charm and character. Living room with fireplace and built-ins, dining area opens to sweet kitchen with Corian counters and wood cabinetry. Cozy sun room overlooking fenced-in yard. Bonus family room off kitchen is bright and airy with convenient half bath and A/C. Enjoy your morning coffee on the back deck or alfresco dining on the large patio. Second floor offers 3 bedrooms and full bath including large master with mini split a/c. Third bedroom is currently used as an office with laundry in the closet. Can easily be turned back into a closet and existing laundry is already in basement. Ample storage in attic with easy access. Updated electrical, 2018 hot water heater, newer roof, Harvey replacement windows. 1 off Street parking and ample on Street parking too. Short distance to Forest Hills MBTA and stroll to beautiful Forest Hills Cemetery.
This property is off market, which means it's not currently listed for sale or rent on Zillow. This may be different from what's available on other websites or public sources.



