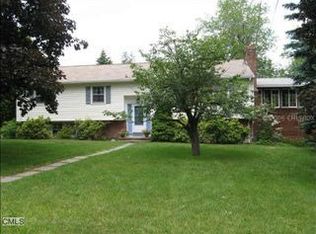Great Trumbull location at the end of a cul de sac, but within walking distance of shopping, restaurants, parks and walking trails. Lovely home with gleaming hardwood floors. Eat in kitchen with skylight. Large living room with gas fireplace. Formal dining room. Huge family room addition with vaulted ceiling. Deck overlooks very private yard. The lower level level is light and offers additional play space and plenty of room for a home office. Store both your cars and all your toys in the 3 car garage (2 are tandem) Welcome to your new home.
This property is off market, which means it's not currently listed for sale or rent on Zillow. This may be different from what's available on other websites or public sources.

