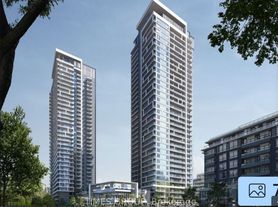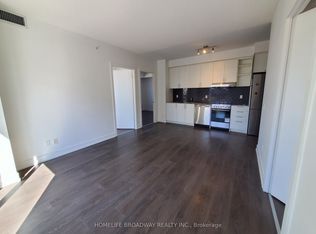A large corner unit at 1,045 sq ft with 2 bedrooms + 1 den + 3 washrooms. This fantastic 2-year new unit features a huge balcony offering panoramic views from east, south, and west with 2 parking spaces (tandem) and 1 locker, offering luxury living in the heart of Markham! The well-designed unit boasts a very spacious and functional layout flood with sun-filled, open-concept living and dining room. The modern kitchen, complete with a central island, walks out to a sunny south and west-facing balcony. The primary bedroom offers a luxury 3pc ensuite and his-and-hers closets with south views, while the second bedroom is a very good size with south and east views. An enclosed office provides excellent privacy. Both the modern kitchen and bathrooms are elegantly finished with quartz countertops. Residents can enjoy from sunrise to sunset views throughout the day. The building offers top-tier amenities, including an indoor pool, gym, sauna, library, and multipurpose room, ensuring a comfortable and convenient lifestyle. Convenience is paramount, with Whole Foods, LCBO, gourmet restaurants, VIP Cineplex, GoodLife Fitness, Downtown Markham, and Main St. Unionville all nearby. Public transit is right at your doorstep, with easy access to Highways 404 and 407, plus a short drive to Unionville GO Station for seamless commuting.
Apartment for rent
C$3,300/mo
38 Water Walk Dr #2005, Markham, ON L3R 6M8
3beds
Price may not include required fees and charges.
Apartment
Available now
-- Pets
Air conditioner, central air
Ensuite laundry
2 Parking spaces parking
Natural gas, forced air
What's special
Large corner unitSpacious and functional layoutSouth and west-facing balconyHis-and-hers closetsEnclosed office
- 24 days |
- -- |
- -- |
Travel times
Renting now? Get $1,000 closer to owning
Unlock a $400 renter bonus, plus up to a $600 savings match when you open a Foyer+ account.
Offers by Foyer; terms for both apply. Details on landing page.
Facts & features
Interior
Bedrooms & bathrooms
- Bedrooms: 3
- Bathrooms: 3
- Full bathrooms: 3
Heating
- Natural Gas, Forced Air
Cooling
- Air Conditioner, Central Air
Appliances
- Laundry: Ensuite
Property
Parking
- Total spaces: 2
- Details: Contact manager
Features
- Exterior features: Balcony, Building Insurance included in rent, Common Elements included in rent, Concierge, Ensuite, Exercise Room, Heating included in rent, Heating system: Forced Air, Heating: Gas, Indoor Pool, Lot Features: Park, Public Transit, School, Open Balcony, Park, Parking included in rent, Party Room/Meeting Room, Public Transit, Roof Type: Unknown, Rooftop Deck/Garden, School, Visitor Parking, YRSCC
Construction
Type & style
- Home type: Apartment
- Property subtype: Apartment
Community & HOA
Community
- Features: Pool
HOA
- Amenities included: Pool
Location
- Region: Markham
Financial & listing details
- Lease term: Contact For Details
Price history
Price history is unavailable.
Neighborhood: Markham Centre
There are 4 available units in this apartment building

