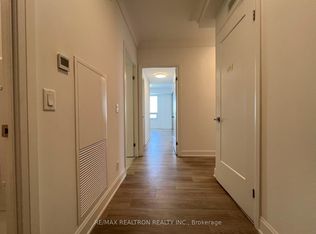Riverview 2 Condos - Rare Corner Suite with Wrap-Around Balcony | 2 Bed + Den 1,056 Sq.Ft. I Parking. Act fast-this is one of the most sought-after layouts at Riverview 2 by Times Group in Downtown Markham. This bright and spacious 2-bedroom plus den corner unit spans 1,056 sq.ft. of highly functional space and features a premium wrap-around balcony offering panoramic views. Designed for comfort and flexibility, the split-bedroom floor plan allows for maximum privacy and efficient use of space. The den is perfect for a home office or additional living area. Floor-to-ceiling windows flood the living space with natural light, while the open-concept kitchen boasts modern cabinetry, quartz countertops, and full-size stainless steel appliances. Enjoy the best of both worlds: a calm, walkable community with top-tier amenities and rapid access to major routes. Included are one underground parking spot and a dedicated locker for added storage. Residents enjoy a 24-hour concierge, a state-of-the-art fitness centre, party room, rooftop terrace, and visitor parking. Located in the heart of Markham's thriving urban centre-steps to VIVA Transit, shops, Whole Foods, top restaurants, Cineplex, parks, and trails. Minutes to Highway 407 and 404.
Apartment for rent
C$3,400/mo
38 Water Walk Dr #1801, Markham, ON L3R 6M8
3beds
Price may not include required fees and charges.
Apartment
Available now
No pets
Central air
Ensuite laundry
1 Parking space parking
Natural gas, forced air, fireplace
What's special
Corner suiteWrap-around balconyPanoramic viewsSplit-bedroom floor planMaximum privacyHome officeFloor-to-ceiling windows
- 3 days
- on Zillow |
- -- |
- -- |
Travel times
Looking to buy when your lease ends?
Consider a first-time homebuyer savings account designed to grow your down payment with up to a 6% match & 4.15% APY.
Facts & features
Interior
Bedrooms & bathrooms
- Bedrooms: 3
- Bathrooms: 3
- Full bathrooms: 3
Heating
- Natural Gas, Forced Air, Fireplace
Cooling
- Central Air
Appliances
- Laundry: Ensuite
Features
- Elevator
- Has fireplace: Yes
Property
Parking
- Total spaces: 1
- Details: Contact manager
Features
- Exterior features: Arts Centre, Balcony, Building Insurance included in rent, Clear View, Common Elements included in rent, Concierge, Concierge/Security, Elevator, Ensuite, Exercise Room, Game Room, Grounds Maintenance included in rent, Gym, Heating system: Forced Air, Heating: Gas, Indoor Pool, Living Room, Lot Features: Arts Centre, Clear View, Park, Public Transit, School, Open Balcony, Park, Parking, Pets - No, Public Transit, School, Security Gate, Security Guard, Underground, View Type: Clear, YRSCC
Construction
Type & style
- Home type: Apartment
- Property subtype: Apartment
Building
Management
- Pets allowed: No
Community & HOA
Community
- Features: Fitness Center, Pool
HOA
- Amenities included: Fitness Center, Pool
Location
- Region: Markham
Financial & listing details
- Lease term: Contact For Details
Price history
Price history is unavailable.
Neighborhood: Markham Centre
There are 6 available units in this apartment building
![[object Object]](https://photos.zillowstatic.com/fp/13e34882f8b5e07d9580b76a39f390d4-p_i.jpg)
