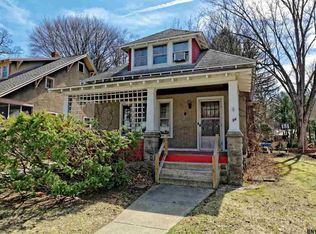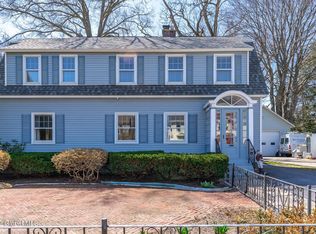Closed
$310,000
38 Washington Road, Schenectady, NY 12302
3beds
1,365sqft
Single Family Residence, Residential
Built in 1913
6,098.4 Square Feet Lot
$318,500 Zestimate®
$227/sqft
$1,922 Estimated rent
Home value
$318,500
$255,000 - $401,000
$1,922/mo
Zestimate® history
Loading...
Owner options
Explore your selling options
What's special
Welcome to this charming, move-in-ready home located on a quiet street near parks & the village center. Enjoy a relaxing screened-in porch & a beautifully updated interior. Since 2022, the home has been thoughtfully upgraded w/ all-new windows, a cozy gas fireplace, an upgraded HVAC system, & a water softener for added comfort. The fully renovated upstairs bathroom adds a fresh, modern touch. A newly paved driveway provides off-street parking for up to four vehicles. The spacious, fully fenced backyard is ideal for relaxing or entertaining. Don't miss the documents for a complete list of upgrades!
Zillow last checked: 8 hours ago
Listing updated: September 03, 2025 at 08:04am
Listed by:
Angelo Campagnano 518-376-5376,
Miranda Real Estate Group Inc
Bought with:
Laura Conrad, 37CO0887295
Purdy Realty LLC
Source: Global MLS,MLS#: 202520884
Facts & features
Interior
Bedrooms & bathrooms
- Bedrooms: 3
- Bathrooms: 2
- Full bathrooms: 2
Bedroom
- Level: First
Bedroom
- Level: Second
Bedroom
- Level: Second
Dining room
- Level: First
Kitchen
- Level: First
Laundry
- Level: Basement
Living room
- Level: First
Heating
- Forced Air, Natural Gas
Cooling
- Central Air
Appliances
- Included: Dishwasher, Electric Oven, Gas Water Heater, Microwave, Range, Range Hood, Refrigerator, Water Softener
- Laundry: In Basement
Features
- High Speed Internet, Ceiling Fan(s), Solid Surface Counters, Eat-in Kitchen
- Flooring: Hardwood
- Windows: Screens, Blinds, Curtain Rods, Double Pane Windows, ENERGY STAR Qualified Windows
- Basement: Unfinished
- Number of fireplaces: 1
- Fireplace features: Gas, Living Room
Interior area
- Total structure area: 1,365
- Total interior livable area: 1,365 sqft
- Finished area above ground: 1,365
- Finished area below ground: 0
Property
Parking
- Total spaces: 4
- Parking features: Paved, Driveway
- Garage spaces: 1
- Has uncovered spaces: Yes
Features
- Patio & porch: Screened, Enclosed, Front Porch
- Fencing: Back Yard,Chain Link
Lot
- Size: 6,098 sqft
- Features: Private, Road Frontage, Landscaped
Details
- Parcel number: 422201 39.21318
- Zoning description: Single Residence
- Special conditions: Other
Construction
Type & style
- Home type: SingleFamily
- Architectural style: Bungalow
- Property subtype: Single Family Residence, Residential
Materials
- Drywall, Stucco
- Foundation: Block
- Roof: Asphalt
Condition
- Updated/Remodeled
- New construction: No
- Year built: 1913
Utilities & green energy
- Sewer: Public Sewer
- Water: Public
- Utilities for property: Cable Available
Community & neighborhood
Location
- Region: Scotia
Other
Other facts
- Listing terms: Other
Price history
| Date | Event | Price |
|---|---|---|
| 9/2/2025 | Sold | $310,000$227/sqft |
Source: | ||
| 7/16/2025 | Contingent | $310,000$227/sqft |
Source: NY State MLS #11529324 | ||
| 7/15/2025 | Pending sale | $310,000$227/sqft |
Source: | ||
| 7/2/2025 | Listed for sale | $310,000+34.8%$227/sqft |
Source: | ||
| 6/21/2022 | Sold | $230,000+7%$168/sqft |
Source: | ||
Public tax history
| Year | Property taxes | Tax assessment |
|---|---|---|
| 2024 | -- | $144,400 |
| 2023 | -- | $144,400 |
| 2022 | -- | $144,400 |
Find assessor info on the county website
Neighborhood: 12302
Nearby schools
GreatSchools rating
- 6/10Glen Worden Elementary SchoolGrades: K-5Distance: 1.5 mi
- 6/10Scotia Glenville Middle SchoolGrades: 6-8Distance: 1.2 mi
- 6/10Scotia Glenville Senior High SchoolGrades: 9-12Distance: 1 mi
Schools provided by the listing agent
- High: Scotia-Glenville
Source: Global MLS. This data may not be complete. We recommend contacting the local school district to confirm school assignments for this home.

