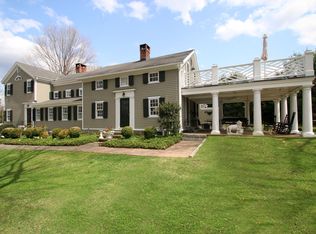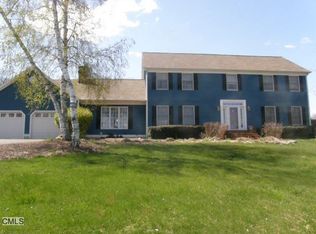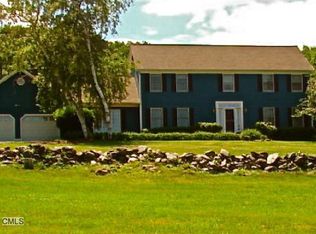Sold for $630,000 on 10/20/23
$630,000
38 Walnut Tree Hill Road, Newtown, CT 06482
4beds
2,336sqft
Single Family Residence
Built in 1992
2.02 Acres Lot
$713,800 Zestimate®
$270/sqft
$3,901 Estimated rent
Home value
$713,800
$678,000 - $749,000
$3,901/mo
Zestimate® history
Loading...
Owner options
Explore your selling options
What's special
Location, Location! Minutes from I-84, this four bedroom colonial is set back on a lovely 2 acre lot, a great property for the home gardener that loves the outdoors. The septic is located in front yard offering plenty of room for a pool in the large backyard! This home offers wood floors throughout the main living areas on the first floor. As you enter the home, the foyer with half bath is flanked by a large dining room with walk-in pantry and a large living room with many windows that opens to the family room, which makes entertaining easy and effortless. The eat-in kitchen has an atrium door to the covered deck, perfect for outdoor alfresco dining and relaxation. The kitchen has a built in desk, convenient for keeping track of your daily household needs, plenty of cabinets and counter space for the home cook and is open to the family room with working fireplace flanked with custom bookshelves on either side of it. The large triple window offers a lovely view of the backyard and nature. The second floor has a large primary bedroom suite with vaulted ceiling, large walk-in closet and full bath with walk-in shower and double sink vanity. There is a hall full bath with a tub/shower combination and a hall laundry closet with washer and dryer that makes daily laundry convenient for all household members. There are three other nice size bedrooms. This home comes with a whole house built in generator to keep your home powered during unexpected storms. Visual Tour Attached.
Zillow last checked: 8 hours ago
Listing updated: October 25, 2023 at 01:20pm
Listed by:
Jacqueline Himmelfarb 203-770-7612,
William Raveis Real Estate 203-426-3429
Bought with:
Jon Matson, RES.0818795
Higgins Group Real Estate
Source: Smart MLS,MLS#: 170575715
Facts & features
Interior
Bedrooms & bathrooms
- Bedrooms: 4
- Bathrooms: 3
- Full bathrooms: 2
- 1/2 bathrooms: 1
Primary bedroom
- Features: Vaulted Ceiling(s), Ceiling Fan(s), Full Bath, Walk-In Closet(s), Wall/Wall Carpet
- Level: Upper
- Area: 255 Square Feet
- Dimensions: 15 x 17
Bedroom
- Features: Wall/Wall Carpet
- Level: Upper
- Area: 144 Square Feet
- Dimensions: 12 x 12
Bedroom
- Features: Wall/Wall Carpet
- Level: Upper
- Area: 144 Square Feet
- Dimensions: 12 x 12
Bedroom
- Features: Wall/Wall Carpet
- Level: Upper
- Area: 168 Square Feet
- Dimensions: 12 x 14
Primary bathroom
- Features: Double-Sink, Stall Shower, Steam/Sauna, Tile Floor
- Level: Upper
- Area: 132 Square Feet
- Dimensions: 11 x 12
Bathroom
- Features: Tile Floor
- Level: Main
- Area: 21 Square Feet
- Dimensions: 3 x 7
Bathroom
- Features: Full Bath, Tub w/Shower, Tile Floor
- Level: Upper
- Area: 70 Square Feet
- Dimensions: 7 x 10
Dining room
- Features: Pantry, Hardwood Floor
- Level: Main
- Area: 182 Square Feet
- Dimensions: 13 x 14
Family room
- Features: Bookcases, Built-in Features, Ceiling Fan(s), Hardwood Floor
- Level: Main
- Area: 266 Square Feet
- Dimensions: 14 x 19
Kitchen
- Features: Built-in Features, Ceiling Fan(s), Corian Counters, Dining Area, Hardwood Floor
- Level: Main
- Area: 280 Square Feet
- Dimensions: 14 x 20
Living room
- Features: Sliders, Hardwood Floor
- Level: Main
- Area: 195 Square Feet
- Dimensions: 13 x 15
Heating
- Baseboard, Hot Water, Zoned, Oil
Cooling
- Attic Fan, Ceiling Fan(s), Central Air, Zoned
Appliances
- Included: Oven/Range, Microwave, Refrigerator, Dishwasher, Washer, Dryer, Water Heater, Tankless Water Heater
- Laundry: Upper Level
Features
- Wired for Data, Entrance Foyer
- Doors: Storm Door(s)
- Basement: Full,Unfinished,Interior Entry,Hatchway Access,Storage Space,Sump Pump
- Attic: Walk-up,Pull Down Stairs,Floored
- Number of fireplaces: 1
Interior area
- Total structure area: 2,336
- Total interior livable area: 2,336 sqft
- Finished area above ground: 2,336
Property
Parking
- Total spaces: 2
- Parking features: Attached, Driveway, Paved, Private, Asphalt
- Attached garage spaces: 2
- Has uncovered spaces: Yes
Accessibility
- Accessibility features: Bath Grab Bars, Stair Lift, Accessible Hallway(s), Lever Faucets, Raised Toilet
Features
- Patio & porch: Deck, Screened
- Exterior features: Awning(s), Rain Gutters, Lighting
- Fencing: Electric
Lot
- Size: 2.02 Acres
- Features: Cleared, Level, Few Trees, Wooded, Landscaped
Details
- Parcel number: 208396
- Zoning: R-2
- Other equipment: Generator
Construction
Type & style
- Home type: SingleFamily
- Architectural style: Colonial
- Property subtype: Single Family Residence
Materials
- Clapboard, Cedar, Wood Siding
- Foundation: Concrete Perimeter
- Roof: Asphalt
Condition
- New construction: No
- Year built: 1992
Utilities & green energy
- Sewer: Septic Tank
- Water: Well
- Utilities for property: Cable Available
Green energy
- Energy efficient items: Ridge Vents, Doors
Community & neighborhood
Security
- Security features: Security System
Community
- Community features: Golf, Health Club, Library, Medical Facilities, Playground, Pool, Tennis Court(s)
Location
- Region: Sandy Hook
- Subdivision: Walnut Tree Hill
Price history
| Date | Event | Price |
|---|---|---|
| 10/20/2023 | Sold | $630,000+5.2%$270/sqft |
Source: | ||
| 9/7/2023 | Pending sale | $599,000$256/sqft |
Source: | ||
| 8/29/2023 | Listed for sale | $599,000+110.2%$256/sqft |
Source: | ||
| 8/16/1991 | Sold | $285,000$122/sqft |
Source: Public Record Report a problem | ||
Public tax history
| Year | Property taxes | Tax assessment |
|---|---|---|
| 2025 | $11,249 +6.6% | $391,420 |
| 2024 | $10,557 +2.8% | $391,420 |
| 2023 | $10,271 +13.1% | $391,420 +49.4% |
Find assessor info on the county website
Neighborhood: Sandy Hook
Nearby schools
GreatSchools rating
- 7/10Hawley Elementary SchoolGrades: K-4Distance: 1 mi
- 7/10Newtown Middle SchoolGrades: 7-8Distance: 1.2 mi
- 9/10Newtown High SchoolGrades: 9-12Distance: 1.5 mi
Schools provided by the listing agent
- Elementary: Hawley
- Middle: Newtown,Reed
- High: Newtown
Source: Smart MLS. This data may not be complete. We recommend contacting the local school district to confirm school assignments for this home.

Get pre-qualified for a loan
At Zillow Home Loans, we can pre-qualify you in as little as 5 minutes with no impact to your credit score.An equal housing lender. NMLS #10287.
Sell for more on Zillow
Get a free Zillow Showcase℠ listing and you could sell for .
$713,800
2% more+ $14,276
With Zillow Showcase(estimated)
$728,076

