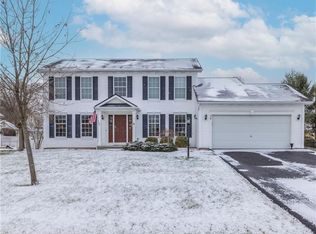Closed
$552,000
38 Walling St, Victor, NY 14564
4beds
2,026sqft
Single Family Residence
Built in 2005
0.26 Acres Lot
$574,800 Zestimate®
$272/sqft
$3,835 Estimated rent
Home value
$574,800
$506,000 - $655,000
$3,835/mo
Zestimate® history
Loading...
Owner options
Explore your selling options
What's special
Welcome to this meticulously maintained 4-bedroom, 2.5-bathroom home located in the Jacob’s Landing neighborhood! This inviting home is ideal for entertaining, with spacious rooms and thoughtful updates throughout. The first floor features an updated kitchen which opens to the great living room with gas fireplace. There is a front office which could be converted to a fifth bedroom, a formal dining room, laundry room, and half bath. Step through the sliding glass doors to your own private retreat, featuring an inground pool, pizza oven, and a spacious patio with a natural gas firepit—perfect for outdoor entertaining. The backyard also boasts several fruit trees, raspberries, and raised garden beds for the gardening enthusiast. The upstairs features a master bedroom with two walk in closets and a large attached bath with large glass shower and double vanity. Three other upstairs bedrooms have new carpeting and fresh paint throughout and another full bathroom which has also been updated. Conveniently located near a variety of amenities, including restaurants, golf courses, and hiking trails—everything you need just a short distance away!
Zillow last checked: 8 hours ago
Listing updated: March 28, 2025 at 04:52am
Listed by:
Jessica L Martin 585-256-4400,
Keller Williams Realty Gateway
Bought with:
Stephen Cass, 10401231335
RE/MAX Realty Group
Source: NYSAMLSs,MLS#: R1588226 Originating MLS: Rochester
Originating MLS: Rochester
Facts & features
Interior
Bedrooms & bathrooms
- Bedrooms: 4
- Bathrooms: 3
- Full bathrooms: 2
- 1/2 bathrooms: 1
- Main level bathrooms: 1
Heating
- Gas, Forced Air
Cooling
- Central Air
Appliances
- Included: Dryer, Exhaust Fan, Disposal, Gas Oven, Gas Range, Gas Water Heater, Microwave, Refrigerator, Range Hood, Washer
- Laundry: Main Level
Features
- Breakfast Bar, Den, Separate/Formal Dining Room, Entrance Foyer, Eat-in Kitchen, Separate/Formal Living Room, Great Room, Kitchen Island, Kitchen/Family Room Combo, Living/Dining Room, Sliding Glass Door(s), Bath in Primary Bedroom
- Flooring: Carpet, Hardwood, Tile, Varies
- Doors: Sliding Doors
- Windows: Thermal Windows
- Basement: Full,Partially Finished,Sump Pump
- Number of fireplaces: 1
Interior area
- Total structure area: 2,026
- Total interior livable area: 2,026 sqft
Property
Parking
- Total spaces: 2.5
- Parking features: Attached, Electricity, Garage, Storage, Garage Door Opener
- Attached garage spaces: 2.5
Features
- Levels: Two
- Stories: 2
- Patio & porch: Deck, Patio
- Exterior features: Blacktop Driveway, Deck, Fence, Pool, Patio
- Pool features: In Ground
- Fencing: Partial
Lot
- Size: 0.26 Acres
- Dimensions: 90 x 125
- Features: Rectangular, Rectangular Lot, Residential Lot
Details
- Parcel number: 3248010280100001001103
- Special conditions: Standard
Construction
Type & style
- Home type: SingleFamily
- Architectural style: Two Story
- Property subtype: Single Family Residence
Materials
- Brick, Vinyl Siding, PEX Plumbing
- Foundation: Block
- Roof: Asphalt
Condition
- Resale
- Year built: 2005
Utilities & green energy
- Electric: Circuit Breakers
- Sewer: Connected
- Water: Connected, Public
- Utilities for property: Cable Available, Electricity Connected, High Speed Internet Available, Sewer Connected, Water Connected
Green energy
- Energy efficient items: Appliances
Community & neighborhood
Location
- Region: Victor
Other
Other facts
- Listing terms: Cash,Conventional,FHA,VA Loan
Price history
| Date | Event | Price |
|---|---|---|
| 3/27/2025 | Sold | $552,000+22.7%$272/sqft |
Source: | ||
| 2/19/2025 | Pending sale | $449,900$222/sqft |
Source: | ||
| 2/18/2025 | Contingent | $449,900$222/sqft |
Source: | ||
| 2/11/2025 | Listed for sale | $449,900+60.1%$222/sqft |
Source: | ||
| 5/26/2016 | Sold | $281,000+14.7%$139/sqft |
Source: | ||
Public tax history
| Year | Property taxes | Tax assessment |
|---|---|---|
| 2024 | -- | $293,000 |
| 2023 | -- | $293,000 |
| 2022 | -- | $293,000 |
Find assessor info on the county website
Neighborhood: 14564
Nearby schools
GreatSchools rating
- 6/10Victor Intermediate SchoolGrades: 4-6Distance: 1.2 mi
- 6/10Victor Junior High SchoolGrades: 7-8Distance: 1.2 mi
- 8/10Victor Senior High SchoolGrades: 9-12Distance: 1.2 mi
Schools provided by the listing agent
- District: Victor
Source: NYSAMLSs. This data may not be complete. We recommend contacting the local school district to confirm school assignments for this home.
