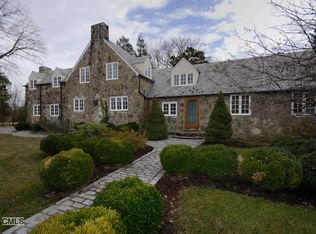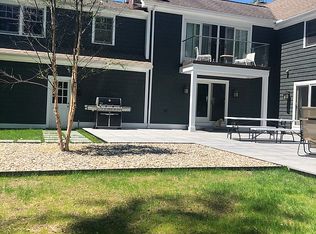Stately and stunning, this exciting Tudor Revival landmark blends vintage character with a modern, refined lifestyle. Nestled within The Meadows, the coveted South Wilton community, this residence offers exceptional architectural features with its tile roof, turret entry and stained glass windows framed with circular driveway and lush landscaping. A magical property with an Inviting pool with spa & waterfall for summer swims and endless entertaining on the expansive bluestone terrace. What a pool house Complete with wood burning fireplace, built-ins and full bath it provides a wonderful respite year 'round. The entire residence with 5 ensuite Bedrooms has been freshly painted and is truly 'move-in' ready. Gracious Living Rm with fireplace and wood beams, a Family Rm with rough-hewn wood, extensive built-ins, fireplace & picture windows allow nature's beauty inside. White chef's Kitchen with high-end appliances and Butler's pantry w/wine fridge adjoins the formal Dining Rm with French doors to the deck, level lawn and gorgeous pool. Upstairs, the charming landing with stained glass windows and desk area leads to the Master Suite offering convenience with numerous closets & dressing room/walk-in closet w/ washer & dryer Three additional ensuite Bedrooms, all with hardwood floors, boast views of the property and abundant closet space. Third floor ensuite Bedroom is the perfect place for guests or family member. Great commute & Wilton's top-rated schools Spectacular residence
This property is off market, which means it's not currently listed for sale or rent on Zillow. This may be different from what's available on other websites or public sources.

