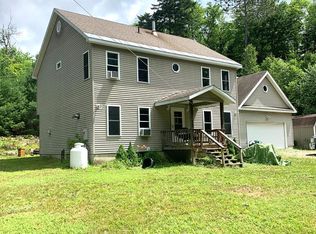Sold for $370,000
$370,000
38 Vosburgh Rd, Rainbow Lake, NY 12976
3beds
1,765sqft
Single Family Residence
Built in 2004
1 Acres Lot
$408,200 Zestimate®
$210/sqft
$2,097 Estimated rent
Home value
$408,200
$384,000 - $437,000
$2,097/mo
Zestimate® history
Loading...
Owner options
Explore your selling options
What's special
This home is nestled into a quiet and secluded lot surrounded by trees and nature's wildlife. Enjoy morning coffee on the open deck listening to the loons on the nearby lake or curl up with a good book on the recently added sun porch. This property is meant for those seeking the highly sought after ''Adirondack serenity''. The house consists of two beautifully laid out living spaces (1 up and 1 down) allowing for owner occupation with private guest quarters or rental income. The main floor is two bedrooms, one bath and lower floor is one bedroom, one bath. It is also quite attractive for the investment seeker with its shared water access rights to pristine Rainbow Lake! The property has had many updates and has been meticulously maintained by the current owners. Rainbow Lake is a private lake community with deeded lake access and very convenient for walking, biking and paddling. Its location is ideal for year round outdoor recreational activities.
*15 minutes from Saranac Lake, 30 minutes from Lake Placid, 40 minutes from Malone and Tupper Lake and 50 minutes from Plattsburgh.
Zillow last checked: 8 hours ago
Listing updated: August 26, 2024 at 10:23pm
Listed by:
Kathryn (Kate) Bencze,
Coldwell Banker Whitbeck Assoc Tupper Lake
Bought with:
Corey Iaria Purcell, 10401212632
Four Seasons Sotheby's International Realty
Source: ACVMLS,MLS#: 200604
Facts & features
Interior
Bedrooms & bathrooms
- Bedrooms: 3
- Bathrooms: 2
- Full bathrooms: 2
- Main level bathrooms: 1
- Main level bedrooms: 2
Primary bedroom
- Features: Hardwood
- Level: Upper
- Area: 169 Square Feet
- Dimensions: 13 x 13
Bedroom
- Features: Hardwood
- Level: Lower
- Area: 91 Square Feet
- Dimensions: 13 x 7
Bedroom 2
- Features: Hardwood
- Level: Upper
- Area: 105 Square Feet
- Dimensions: 10.5 x 10
Bathroom
- Features: Ceramic Tile
- Level: Upper
- Area: 47.5 Square Feet
- Dimensions: 9.5 x 5
Bathroom
- Features: Ceramic Tile
- Level: Lower
- Area: 56.25 Square Feet
- Dimensions: 12.5 x 4.5
Kitchen
- Features: Hardwood
- Level: Upper
- Area: 168 Square Feet
- Dimensions: 14 x 12
Kitchen
- Features: Hardwood
- Level: Lower
- Area: 181.25 Square Feet
- Dimensions: 14.5 x 12.5
Living room
- Features: Hardwood
- Level: Upper
- Area: 182 Square Feet
- Dimensions: 14 x 13
Living room
- Features: Hardwood
- Level: Lower
- Area: 110 Square Feet
- Dimensions: 11 x 10
Other
- Features: Hardwood
- Level: Lower
- Area: 162.5 Square Feet
- Dimensions: 13 x 12.5
Sunroom
- Features: Hardwood
- Level: Upper
- Area: 115 Square Feet
- Dimensions: 11.5 x 10
Heating
- Hot Water, Pellet Stove, Propane
Cooling
- Ceiling Fan(s)
Appliances
- Included: Dryer, Exhaust Fan, Gas Range, Range Hood, Refrigerator, Washer, Water Heater, Water Softener, Water Softener Owned
- Laundry: Laundry Closet, Main Level
Features
- Apartment, Ceiling Fan(s), Eat-in Kitchen, Entrance Foyer, High Speed Internet, Open Floorplan, Tile Counters, Vaulted Ceiling(s)
- Flooring: Ceramic Tile, Hardwood, Vinyl
- Doors: Sliding Doors, Storm Door(s)
- Windows: Vinyl Clad Windows
- Basement: Apartment,Exterior Entry,Finished,Full,No Inside Entry,Walk-Out Access,Walk-Up Access
- Has fireplace: No
Interior area
- Total structure area: 1,765
- Total interior livable area: 1,765 sqft
- Finished area above ground: 974
- Finished area below ground: 791
Property
Parking
- Total spaces: 6
- Parking features: On Site
- Attached garage spaces: 2
- Uncovered spaces: 4
Features
- Levels: Bi-Level
- Stories: 2
- Patio & porch: Deck, Enclosed, Patio, Side Porch
- Exterior features: Fire Pit, Lighting, Private Entrance, Private Yard, Rain Gutters
- Pool features: None
- Has view: Yes
- View description: Trees/Woods
- Waterfront features: Deeded Waterfront, Lake Privileges, Shared Waterfront
- Body of water: Rainbow Lake
- Frontage type: Other,See Remarks
Lot
- Size: 1 Acres
- Features: Back Yard, Gentle Sloping, Many Trees, Private, Rolling Slope, Wooded
- Topography: Sloping,Rolling
Details
- Additional structures: Garage(s)
- Parcel number: 224.03763
- Zoning: Residential
- Other equipment: Generator Hookup
Construction
Type & style
- Home type: SingleFamily
- Architectural style: Adirondack,Contemporary
- Property subtype: Single Family Residence
Materials
- Asphalt, Frame, T1-11
- Foundation: Poured
- Roof: Asphalt,Shingle
Condition
- Updated/Remodeled
- New construction: No
- Year built: 2004
Utilities & green energy
- Sewer: Septic Tank
- Water: Well Drilled
- Utilities for property: Cable Connected, Electricity Connected, Internet Available, Water Connected
Community & neighborhood
Location
- Region: Rainbow Lake
- Subdivision: Rainbow Lake Estates
Other
Other facts
- Listing agreement: Exclusive Right To Sell
- Listing terms: Cash,Contract,Conventional
- Road surface type: Paved
Price history
| Date | Event | Price |
|---|---|---|
| 12/15/2023 | Sold | $370,000-2.6%$210/sqft |
Source: | ||
| 10/30/2023 | Pending sale | $380,000$215/sqft |
Source: | ||
| 9/25/2023 | Listed for sale | $380,000$215/sqft |
Source: | ||
| 9/22/2023 | Pending sale | $380,000$215/sqft |
Source: | ||
| 9/18/2023 | Listed for sale | $380,000+103.2%$215/sqft |
Source: | ||
Public tax history
| Year | Property taxes | Tax assessment |
|---|---|---|
| 2024 | -- | $370,000 +132.4% |
| 2023 | -- | $159,200 |
| 2022 | -- | $159,200 |
Find assessor info on the county website
Neighborhood: 12976
Nearby schools
GreatSchools rating
- 5/10Bloomingdale SchoolGrades: K-5Distance: 10.2 mi
- 6/10Saranac Lake Middle SchoolGrades: 6-8Distance: 10.2 mi
- 6/10Saranac Lake Senior High SchoolGrades: 9-12Distance: 10.2 mi
