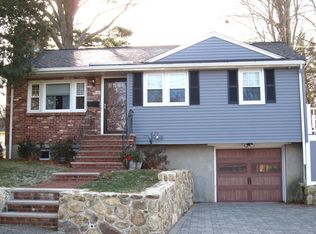Beautiful 3 bedroom, 1.5 bath, 1 car garage colonial located in the desirable Cedarwood neighborhood. This property has great potential and has been meticulous maintained over the years. The house features a large eat-in kitchen with stainless steel appliances and tile backsplash. Off the kitchen you will find a formal dining room with a chair rail, 2 built-in hutches, shadow boxing, and crown molding. The dining area is connected to the living room by a beautiful arched entrance way. The living room boasts a wood burning fireplace w/ custom mantel, a picture window, and crown molding. The living room connects to a sun room/study that is filled with natural light. A mudroom and half bath complete the first floor. Upstairs you will find a generous sized master bedroom with a walk-in closet and bonus room that could be used as a nursery, office, or a future master bathroom. Other notable features: 2nd floor laundry, walk-up attic, recent furnace, 200 amp electrical service
This property is off market, which means it's not currently listed for sale or rent on Zillow. This may be different from what's available on other websites or public sources.
