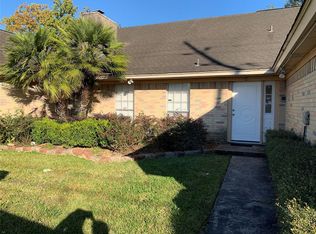Step into this beautifully renovated 3-bedroom, 3.5-bathroom townhome, where style & comfort blend seamlessly. With 3 stories of thoughtfully designed spaces, this home is perfect for those seeking both functionality & elegance. On the 1st floor, you'll find a private bedroom with an ensuite bath ideal for guests or a home office, along with a utility room & a spacious garage. The 2nd floor is the heart of the home, boasting an open-concept kitchen, dining, & living area flooded with natural light. The kitchen has been completely updated with NEW: Quartz countertops & backsplash, a modern sink & faucet, and 5 burner gas range perfect for all chefs! Fresh paint & new lighting throughout create an inviting ambiance. The upgrades don't stop there this home features a brand new AC & furnace, ensuring comfort year-round. With its bright, airy feel & move-in-ready condition, this townhome is waiting for you to call it HOME! Don't miss this incredible opportunity schedule your showing today!
Copyright notice - Data provided by HAR.com 2022 - All information provided should be independently verified.
Townhouse for rent
$2,600/mo
38 Versante Ct, Houston, TX 77070
3beds
2,284sqft
Price may not include required fees and charges.
Townhouse
Available now
No pets
Electric, ceiling fan
Electric dryer hookup laundry
2 Attached garage spaces parking
Natural gas
What's special
Flooded with natural lightThoughtfully designed spacesQuartz countertops and backsplashModern sink and faucetMove-in-ready condition
- 89 days
- on Zillow |
- -- |
- -- |
Travel times
Get serious about saving for a home
Consider a first-time homebuyer savings account designed to grow your down payment with up to a 6% match & 4.15% APY.
Facts & features
Interior
Bedrooms & bathrooms
- Bedrooms: 3
- Bathrooms: 4
- Full bathrooms: 3
- 1/2 bathrooms: 1
Heating
- Natural Gas
Cooling
- Electric, Ceiling Fan
Appliances
- Included: Dishwasher, Disposal, Microwave, Oven, Refrigerator, Stove
- Laundry: Electric Dryer Hookup, Gas Dryer Hookup, Hookups
Features
- 1 Bedroom Down - Not Primary BR, Ceiling Fan(s), Formal Entry/Foyer, High Ceilings, Open Ceiling, Prewired for Alarm System, Primary Bed - 3rd Floor, Sitting Area, Walk-In Closet(s)
- Flooring: Carpet, Laminate, Tile
Interior area
- Total interior livable area: 2,284 sqft
Property
Parking
- Total spaces: 2
- Parking features: Attached, Covered
- Has attached garage: Yes
- Details: Contact manager
Features
- Stories: 3
- Exterior features: 1 Bedroom Down - Not Primary BR, Additional Parking, Architecture Style: Contemporary/Modern, Attached, Back Yard, Balcony, Controlled Access, Electric Dryer Hookup, Flooring: Laminate, Formal Entry/Foyer, Full Size, Garage Door Opener, Gas Dryer Hookup, Heating: Gas, High Ceilings, Lot Features: Back Yard, Subdivided, Open Ceiling, Patio/Deck, Pets - No, Prewired for Alarm System, Primary Bed - 3rd Floor, Sitting Area, Sprinkler System, Subdivided, Trash, Walk-In Closet(s), Window Coverings
Details
- Parcel number: 1273210010038
Construction
Type & style
- Home type: Townhouse
- Property subtype: Townhouse
Condition
- Year built: 2006
Building
Management
- Pets allowed: No
Community & HOA
Community
- Features: Gated
- Security: Security System
Location
- Region: Houston
Financial & listing details
- Lease term: Long Term
Price history
| Date | Event | Price |
|---|---|---|
| 4/14/2025 | Price change | $2,600-13.3%$1/sqft |
Source: | ||
| 4/8/2025 | Listed for rent | $3,000+13.2%$1/sqft |
Source: | ||
| 3/27/2025 | Pending sale | $285,000$125/sqft |
Source: | ||
| 3/22/2025 | Listed for sale | $285,000+27.8%$125/sqft |
Source: | ||
| 2/1/2025 | Listing removed | $2,650$1/sqft |
Source: | ||
![[object Object]](https://photos.zillowstatic.com/fp/4b9de09dc3f8b4ddca359c2ad154d6a5-p_i.jpg)
