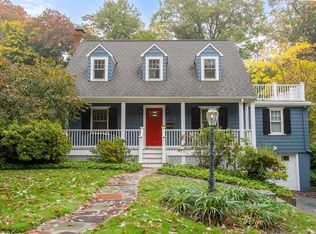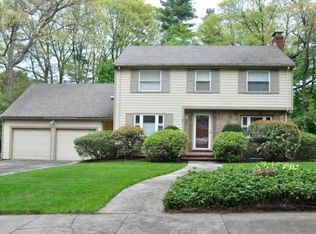This attractive home is back on market with Significant price reduction. Good bones but home is in need of updating. Showings begin immediately....All buyers to do their due diligence with regards to a home inspection prior to the submission of any offers. Handsome residence with excellent curb appeal is located on a lovely roadway in coveted Newton Highlands near shops, restaurants, and transportation. This charming eight plus room, two and one-half bathroom 1940s center-entrance Colonial Revival-style house is set on a well-manicured, approximately 12,000 square foot lot with mature trees and plantings. Highlights include a sun-filled three-season sunroom, off the living room, with sliding glass doors openings to a 16' x 20' deck, a 9' x 9' eating area off the kitchen, a large master bedroom with a bathroom, and a wonderful third floor loft with skylights and ample storage.
This property is off market, which means it's not currently listed for sale or rent on Zillow. This may be different from what's available on other websites or public sources.

