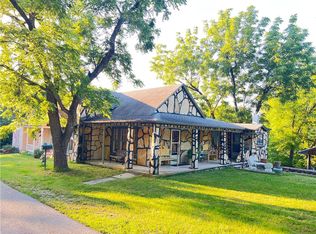Sold for $702,000 on 09/05/24
$702,000
38 Vaughn St, Eureka Springs, AR 72632
5beds
3,376sqft
Single Family Residence
Built in 1900
2.45 Acres Lot
$715,500 Zestimate®
$208/sqft
$3,039 Estimated rent
Home value
$715,500
Estimated sales range
Not available
$3,039/mo
Zestimate® history
Loading...
Owner options
Explore your selling options
What's special
Delight in this restored & modernized home in the heart of Eureka's historic district, Circa 1897. The grand wraparound porch welcomes you as you enter this jaw-dropping 4 bed/ 3 bath home. 10-foot ceilings, exquisite light fixtures, original floors & doors, stained glass, & charm greets you at every room. The spacious, bright, kitchen is ready for entertaining w/ custom built-ins, huge prepping island, new stainless appliances, and access to dining deck w/ view of your 2.5 acres. Tin coffered ceilings (& even dining room walls), French doors, and charm throughout. Upstairs, be bathed in light from the windowed sleeping porch, perfect for your art studio. The spacious primary suite is impressive, w/ marble shower & slipper tub. There's an additional 720 sqft. 1 bed/ 1bath home w/kitchen, good for guests or long term rental. The expansive backyard is a dream! Imagine pool, gardens, and games. Everything in the home is updated and to code. Off street parking for six. Upgrade list attached. Experience 38 Vaughn St.!
Zillow last checked: 8 hours ago
Listing updated: September 05, 2024 at 05:41pm
Listed by:
Caroline Eggert 479-251-7800,
Better Homes and Gardens Real Estate Journey
Bought with:
Cameron LaGrone, EB00077363
Keller Williams Market Pro Realty Branch Office
Source: ArkansasOne MLS,MLS#: 1273613 Originating MLS: Northwest Arkansas Board of REALTORS MLS
Originating MLS: Northwest Arkansas Board of REALTORS MLS
Facts & features
Interior
Bedrooms & bathrooms
- Bedrooms: 5
- Bathrooms: 4
- Full bathrooms: 4
Heating
- Central, Electric, Gas, Wood Stove
Cooling
- Central Air, Electric, Window Unit(s)
Appliances
- Included: Convection Oven, Dryer, Dishwasher, Electric Water Heater, Gas Cooktop, Disposal, Gas Range, Ice Maker, Oven, Refrigerator, Range Hood, Self Cleaning Oven, Washer, ENERGY STAR Qualified Appliances, PlumbedForIce Maker
- Laundry: Washer Hookup, Dryer Hookup
Features
- Attic, Built-in Features, Ceiling Fan(s), Eat-in Kitchen, Programmable Thermostat, Quartz Counters, Walk-In Closet(s), Wood Burning Stove, Multiple Living Areas, Mud Room, Storage, Sun Room
- Flooring: Carpet, Luxury Vinyl, Luxury VinylPlank, Wood
- Windows: Double Pane Windows, Single Pane
- Basement: Unfinished
- Number of fireplaces: 1
- Fireplace features: Living Room, Wood Burning
Interior area
- Total structure area: 3,376
- Total interior livable area: 3,376 sqft
Property
Features
- Levels: Two
- Stories: 2
- Patio & porch: Covered, Deck, Enclosed, Patio, Porch, Screened
- Exterior features: Gravel Driveway
- Pool features: None
- Fencing: Partial
- Waterfront features: None
Lot
- Size: 2.45 Acres
- Features: Cleared, City Lot, Landscaped, Level, Wooded
Details
- Additional structures: Guest House, Workshop
- Parcel number: 92501122000
- Zoning: N
- Zoning description: Residential
- Special conditions: None
Construction
Type & style
- Home type: SingleFamily
- Property subtype: Single Family Residence
Materials
- Frame, Rock, Vinyl Siding
- Foundation: Stone
- Roof: Architectural,Shingle
Condition
- New construction: No
- Year built: 1900
Utilities & green energy
- Sewer: Public Sewer
- Water: Public
- Utilities for property: Cable Available, Electricity Available, Natural Gas Available, High Speed Internet Available, Phone Available, Sewer Available, Water Available
Green energy
- Energy efficient items: Appliances
Community & neighborhood
Security
- Security features: Storm Shelter, Smoke Detector(s)
Community
- Community features: Near Hospital, Shopping, Trails/Paths
Location
- Region: Eureka Springs
- Subdivision: Riley & Armstrong
Other
Other facts
- Road surface type: Paved
Price history
| Date | Event | Price |
|---|---|---|
| 9/5/2024 | Sold | $702,000-6.4%$208/sqft |
Source: | ||
| 5/20/2024 | Price change | $750,000-8%$222/sqft |
Source: | ||
| 5/2/2024 | Listed for sale | $815,000+301.5%$241/sqft |
Source: | ||
| 6/20/2012 | Sold | $203,000-18.5%$60/sqft |
Source: | ||
| 9/19/2011 | Price change | $249,000-7.4%$74/sqft |
Source: New Horizon Realty, Inc. #604960 | ||
Public tax history
| Year | Property taxes | Tax assessment |
|---|---|---|
| 2024 | $3,259 +8.3% | $64,532 +8.3% |
| 2023 | $3,008 +9.1% | $59,568 +9.1% |
| 2022 | $2,758 +9.9% | $54,604 +10% |
Find assessor info on the county website
Neighborhood: 72632
Nearby schools
GreatSchools rating
- 8/10Eureka Springs Middle SchoolGrades: 5-8Distance: 1.4 mi
- 9/10Eureka Springs High SchoolGrades: 9-12Distance: 1.5 mi
- 8/10Eureka Springs Elementary SchoolGrades: PK-4Distance: 1.5 mi
Schools provided by the listing agent
- District: Eureka Springs
Source: ArkansasOne MLS. This data may not be complete. We recommend contacting the local school district to confirm school assignments for this home.

Get pre-qualified for a loan
At Zillow Home Loans, we can pre-qualify you in as little as 5 minutes with no impact to your credit score.An equal housing lender. NMLS #10287.
Sell for more on Zillow
Get a free Zillow Showcase℠ listing and you could sell for .
$715,500
2% more+ $14,310
With Zillow Showcase(estimated)
$729,810