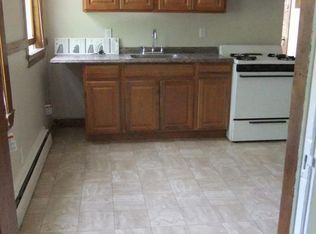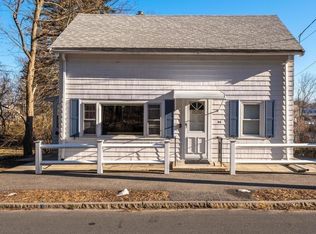Lovely 3 bedroom cape with large flat back yard. Updated eat-in kitchen and bath with tile floors. Formal dining room with deck and views of back yard. Large first floor master bedroom with cathedral ceilings and a wall of closets. Large linen closet outside bathroom. Newer furnace, appliances, water heater and roof. Parking for 4 cars. Great starter home, downsizer or condo alternative. Close to shopping, parks and schools. Just move in!
This property is off market, which means it's not currently listed for sale or rent on Zillow. This may be different from what's available on other websites or public sources.

