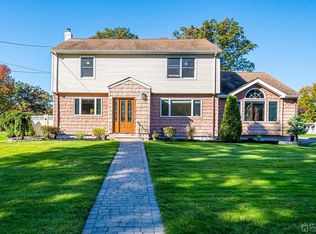Sold for $895,000 on 05/07/25
$895,000
38 Utica Rd, Edison, NJ 08820
4beds
1,900sqft
SingleFamily
Built in 1952
0.47 Acres Lot
$910,400 Zestimate®
$471/sqft
$4,188 Estimated rent
Home value
$910,400
$828,000 - $1.00M
$4,188/mo
Zestimate® history
Loading...
Owner options
Explore your selling options
What's special
Large 4 bedroom 3 full bath ranch located on a half acre lot with finished basement and full bath in basement. Huge heated 500 sq ft sunroom. Great house for new construction also. Beautiful backyard with trees at edge of property. Can be built up to 6300 square feet of house! Surrounding area has new homes being developed. All 4 side Brick. Additional 500 Sq of detached Storage Shed in the back of the house.Add additional house on the second level & live peacefully.
Facts & features
Interior
Bedrooms & bathrooms
- Bedrooms: 4
- Bathrooms: 3
- Full bathrooms: 3
Heating
- Baseboard, Electric, Gas
Cooling
- Central
Appliances
- Included: Dishwasher, Dryer, Microwave, Range / Oven, Refrigerator, Washer
- Laundry: In Basement
Features
- Kitchen, Living Room, Bath Main, Bath Other, 4 Bedrooms, Florida Room
- Flooring: Hardwood
- Windows: Skylight(s), Blinds, Shades-Existing, Drapes
- Basement: Finished, Bath Full, Utility Room, Interior Entry, Bedroom, Workshop, Storage Space
- Has fireplace: Yes
- Fireplace features: Wood Burning
Interior area
- Total interior livable area: 1,900 sqft
Property
Parking
- Total spaces: 2
- Parking features: Carport, Garage - Attached
Features
- Levels: One
- Exterior features: Brick
Lot
- Size: 0.47 Acres
- Features: Near Train, Near Public Transit, Level
Details
- Additional structures: Shed(s)
- Parcel number: 0501006000000025
Construction
Type & style
- Home type: SingleFamily
- Architectural style: Ranch
Materials
- Roof: Asphalt
Condition
- Year built: 1952
Utilities & green energy
- Sewer: Public Sewer
- Water: Well
- Utilities for property: Electricity Connected, Natural Gas Connected
Community & neighborhood
Location
- Region: Edison
Other
Other facts
- Appliances: Dishwasher, Dryer, Electric Range/Oven, Refrigerator, Washer, Gas Water Heater, Microwave
- AssociationFee2Frequency: Monthly
- Cooling: Central Air
- ExteriorFeatures: Yard
- FireplaceFeatures: Wood Burning
- FireplacesTotal: 1
- FireplaceYN: true
- Flooring: Wood
- Heating: Zoned, Baseboard Hotwater
- HeatingYN: true
- InteriorFeatures: Kitchen, Living Room, Bath Main, Bath Other, 4 Bedrooms, Florida Room
- CommunityFeatures: Curbs
- Age: 0
- TransactionType: Sale
- LivingAreaUnits: Square Feet
- LotFeatures: Near Train, Near Public Transit, Level
- Levels: One
- OriginatingSystemName: CJMLS API
- ParkingFeatures: Asphalt, Garage, Attached, 2 Car Width, Concrete, Detached Carport
- RoomMasterBedroomLevel: First
- PropertyType: Residential
- Roof: Asphalt
- RoomDiningRoomFeatures: Formal Dining Room
- RoomKitchenFeatures: Eat-in Kitchen, Separate Dining Area, Breakfast Bar, Granite/Corian Countertops
- RoomsTotal: 9
- Utilities: Electricity Connected, Natural Gas Connected
- WindowFeatures: Skylight(s), Blinds, Shades-Existing, Drapes
- ArchitecturalStyle: Ranch
- Basement: Finished, Bath Full, Utility Room, Interior Entry, Bedroom, Workshop, Storage Space
- OtherStructures: Shed(s)
- WaterSource: Well
- Sewer: Public Sewer
- Ownership: See Remarks
- BuildingAreaUnits: Square Feet
- BuyerFinancing: Cash, Conventional
- CoolingYN: true
- ExistingLeaseType: Net
- LotMeasurement: A
- PricePerAcre: 0
- PricePerSquareFoot: 0
- LotSizeUnits: Acres
- Possession: Close Of Escrow
- MlsStatus: Under Contract
- ConstructionMaterials: Brick, Brick Veneer
- LaundryFeatures: In Basement
- PossibleUse: Home Office
- SubLeaseExpiration: 1800-01-01T05:00:00.000Z
- FoundationDetails: Basement
- DirectionFaces: West
- ParcelNumber: 0501006000000025
- RoomBathroomFeatures: Tub Shower, Two Sinks
- Ownership: See Remarks
Price history
| Date | Event | Price |
|---|---|---|
| 5/7/2025 | Sold | $895,000+84.3%$471/sqft |
Source: Public Record | ||
| 3/1/2021 | Sold | $485,500-7.5%$256/sqft |
Source: | ||
| 12/25/2020 | Contingent | $525,000$276/sqft |
Source: | ||
| 6/16/2020 | Pending sale | $525,000$276/sqft |
Source: KELLER WILLIAMS ELITE REALTORS #2015515 | ||
| 4/28/2020 | Listed for sale | $525,000+0%$276/sqft |
Source: KELLER WILLIAMS ELITE REALTORS #2015515 | ||
Public tax history
| Year | Property taxes | Tax assessment |
|---|---|---|
| 2025 | $11,539 | $201,300 |
| 2024 | $11,539 +0.5% | $201,300 |
| 2023 | $11,480 0% | $201,300 |
Find assessor info on the county website
Neighborhood: New Dover
Nearby schools
GreatSchools rating
- NAJames Madison Primary Elementary SchoolGrades: K-2Distance: 0.6 mi
- 7/10John Adams Middle SchoolGrades: 6-8Distance: 1.4 mi
- 9/10J P Stevens High SchoolGrades: 9-12Distance: 1 mi
Schools provided by the listing agent
- District: Edison Township Ps
Source: The MLS. This data may not be complete. We recommend contacting the local school district to confirm school assignments for this home.
Get a cash offer in 3 minutes
Find out how much your home could sell for in as little as 3 minutes with a no-obligation cash offer.
Estimated market value
$910,400
Get a cash offer in 3 minutes
Find out how much your home could sell for in as little as 3 minutes with a no-obligation cash offer.
Estimated market value
$910,400
