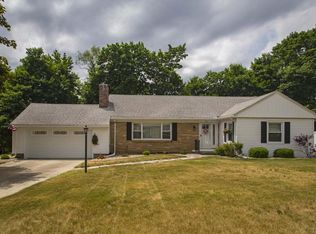Sold for $395,000
$395,000
38 Upper Beverly Hls, West Springfield, MA 01089
4beds
2,319sqft
Single Family Residence
Built in 1930
8,712 Square Feet Lot
$425,900 Zestimate®
$170/sqft
$2,571 Estimated rent
Home value
$425,900
$405,000 - $447,000
$2,571/mo
Zestimate® history
Loading...
Owner options
Explore your selling options
What's special
Discover, delight, and savor the charm! Nestled in the sought-after Tatham neighborhood, this beautifully remodeled cape offers everything you've been looking for & more! Custom kitchen w/ generous center island, stainless steel appliances, farmhouse sink, ample cabinet space, and quartz countertops. Open to the dining area with French doors that lead through the center hall & into the living room, where a cozy fireplace w/ pellet stove insert awaits. A first-floor bedroom serves perfectly as the home office or playroom, accompanied by a full bath & laundry which completes the main level. Upstairs, another full bath and 3 spacious bedrooms, including the main bedroom w/ exposed brick & an incredible walk-in closet, promise comfort and style. Indulge in your private oasis outside. Unwind on the deck or take a dip in the pool. It's all yours! Fenced in yard, 2-car garage & solar panels to save you money on your electricity bill now! Showings begin @ the Open House
Zillow last checked: 8 hours ago
Listing updated: October 04, 2023 at 10:32am
Listed by:
Melissa Fitzgerald 413-454-3213,
Lock and Key Realty Inc. 413-282-8080
Bought with:
Brady Williams
Coldwell Banker Realty - Western MA
Source: MLS PIN,MLS#: 73140945
Facts & features
Interior
Bedrooms & bathrooms
- Bedrooms: 4
- Bathrooms: 2
- Full bathrooms: 2
Primary bedroom
- Features: Ceiling Fan(s), Walk-In Closet(s), Flooring - Wood
- Level: Second
Bedroom 2
- Features: Flooring - Wood
- Level: Second
Bedroom 3
- Features: Flooring - Wood
- Level: Second
Bedroom 4
- Level: First
Bathroom 1
- Features: Bathroom - Full, Bathroom - With Shower Stall
- Level: First
Bathroom 2
- Features: Bathroom - Full, Bathroom - Tiled With Tub & Shower
- Level: Second
Dining room
- Features: French Doors, Open Floorplan
- Level: First
Kitchen
- Features: Dining Area, Pantry, Countertops - Stone/Granite/Solid, Countertops - Upgraded, Kitchen Island, Cabinets - Upgraded, Exterior Access, Open Floorplan, Remodeled, Stainless Steel Appliances
- Level: First
Living room
- Features: Flooring - Wood, Exterior Access, Slider
- Level: First
Heating
- Hot Water, Oil
Cooling
- Ductless
Appliances
- Included: Range, Dishwasher, Refrigerator, Washer, Dryer
- Laundry: Main Level, First Floor
Features
- Entry Hall
- Flooring: Wood, Tile, Laminate
- Doors: French Doors
- Basement: Full
- Number of fireplaces: 1
- Fireplace features: Living Room
Interior area
- Total structure area: 2,319
- Total interior livable area: 2,319 sqft
Property
Parking
- Total spaces: 6
- Parking features: Detached, Storage, Garage Faces Side, Paved Drive, Shared Driveway
- Garage spaces: 2
- Uncovered spaces: 4
Features
- Patio & porch: Deck
- Exterior features: Deck, Pool - Inground, Fenced Yard
- Has private pool: Yes
- Pool features: In Ground
- Fencing: Fenced/Enclosed,Fenced
Lot
- Size: 8,712 sqft
Details
- Parcel number: WSPRM00139B15550L000K3
- Zoning: 1fam-res
Construction
Type & style
- Home type: SingleFamily
- Architectural style: Cape
- Property subtype: Single Family Residence
Materials
- Foundation: Block
- Roof: Shingle
Condition
- Year built: 1930
Utilities & green energy
- Sewer: Public Sewer
- Water: Public
Community & neighborhood
Community
- Community features: Shopping, Pool, Tennis Court(s), Park, Walk/Jog Trails, Golf, Medical Facility, House of Worship, Public School
Location
- Region: West Springfield
Price history
| Date | Event | Price |
|---|---|---|
| 10/3/2023 | Sold | $395,000+2.6%$170/sqft |
Source: MLS PIN #73140945 Report a problem | ||
| 8/10/2023 | Contingent | $385,000$166/sqft |
Source: MLS PIN #73140945 Report a problem | ||
| 7/26/2023 | Listed for sale | $385,000+36.3%$166/sqft |
Source: MLS PIN #73140945 Report a problem | ||
| 7/8/2020 | Sold | $282,500+0.9%$122/sqft |
Source: Public Record Report a problem | ||
| 4/23/2020 | Listed for sale | $280,000$121/sqft |
Source: Rovithis Realty, LLC #72593904 Report a problem | ||
Public tax history
| Year | Property taxes | Tax assessment |
|---|---|---|
| 2025 | $5,429 +2.2% | $365,100 +1.8% |
| 2024 | $5,311 +12% | $358,600 +17.5% |
| 2023 | $4,743 +8.5% | $305,200 +10.1% |
Find assessor info on the county website
Neighborhood: 01089
Nearby schools
GreatSchools rating
- 6/10Tatham Elementary SchoolGrades: 1-5Distance: 0.6 mi
- 3/10West Springfield Middle SchoolGrades: 6-8Distance: 1.9 mi
- 5/10West Springfield High SchoolGrades: 9-12Distance: 1.9 mi
Get pre-qualified for a loan
At Zillow Home Loans, we can pre-qualify you in as little as 5 minutes with no impact to your credit score.An equal housing lender. NMLS #10287.
Sell for more on Zillow
Get a Zillow Showcase℠ listing at no additional cost and you could sell for .
$425,900
2% more+$8,518
With Zillow Showcase(estimated)$434,418
