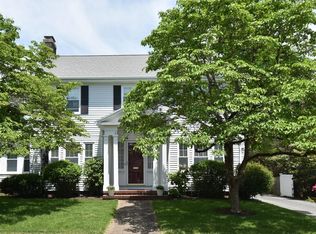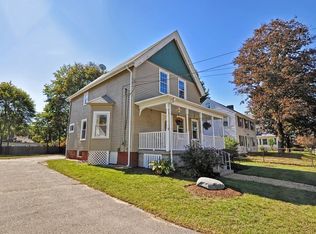Sold for $630,000 on 08/22/25
$630,000
38 Upland Rd, Attleboro, MA 02703
3beds
2,232sqft
Single Family Residence
Built in 1928
6,500 Square Feet Lot
$633,700 Zestimate®
$282/sqft
$3,467 Estimated rent
Home value
$633,700
$577,000 - $697,000
$3,467/mo
Zestimate® history
Loading...
Owner options
Explore your selling options
What's special
Welcome home to this charming and sun-filled Dutch Colonial in Attleboro, featuring 3 bedrooms and 2.5 baths. Gleaming hardwood floors flow throughout, complemented by abundant natural light. The fireplaced living room opens to a cozy sunroom—ideal for a home office or reading nook. Enjoy effortless entertaining in the bright dining room, which connects to an updated kitchen with stainless steel appliances and stone countertops. Upstairs, you'll find three spacious bedrooms, including a primary suite with three closets and a private full bath. A second full bath with tiled shower completes the upper level. The finished basement offers a family room with an eclectic flair, a half bath, and a dedicated laundry area. Step outside to a beautifully landscaped backyard that feels like a secret garden—private, serene, and perfect for relaxing. Additional features include a detached 2-car garage, solar panels, and an EV charging station. A true gem with character and modern updates throughout!
Zillow last checked: 8 hours ago
Listing updated: August 23, 2025 at 04:10pm
Listed by:
William Thompson 774-280-5764,
Keller Williams Elite 508-695-4545
Bought with:
Edward Kozak
Berkshire Hathaway HomeServices Robert Paul Properties
Source: MLS PIN,MLS#: 73405063
Facts & features
Interior
Bedrooms & bathrooms
- Bedrooms: 3
- Bathrooms: 3
- Full bathrooms: 2
- 1/2 bathrooms: 1
Primary bedroom
- Features: Bathroom - Full, Ceiling Fan(s), Flooring - Hardwood, Lighting - Overhead, Closet - Double
- Level: Second
- Area: 283.67
- Dimensions: 12.33 x 23
Bedroom 2
- Features: Ceiling Fan(s), Closet, Flooring - Hardwood, Lighting - Overhead
- Level: Second
- Area: 147
- Dimensions: 12 x 12.25
Bedroom 3
- Features: Ceiling Fan(s), Closet, Flooring - Hardwood, Lighting - Overhead
- Level: Second
- Area: 125
- Dimensions: 12 x 10.42
Primary bathroom
- Features: Yes
Bathroom 1
- Features: Bathroom - Full, Bathroom - Tiled With Tub & Shower, Flooring - Stone/Ceramic Tile, Bidet, Lighting - Sconce, Lighting - Overhead, Pedestal Sink
- Level: Second
- Area: 32.67
- Dimensions: 7 x 4.67
Bathroom 2
- Features: Bathroom - Full, Bathroom - Tiled With Shower Stall, Flooring - Stone/Ceramic Tile, Bidet, Remodeled, Lighting - Overhead
- Level: Second
- Area: 55.72
- Dimensions: 9.42 x 5.92
Bathroom 3
- Features: Bathroom - Half
- Level: Basement
- Area: 23.9
- Dimensions: 7.75 x 3.08
Dining room
- Features: Flooring - Hardwood, Lighting - Overhead, Crown Molding
- Level: First
- Area: 157.25
- Dimensions: 12.33 x 12.75
Family room
- Features: Flooring - Laminate, Cable Hookup
- Level: Basement
- Area: 422.83
- Dimensions: 19.67 x 21.5
Kitchen
- Features: Ceiling Fan(s), Flooring - Stone/Ceramic Tile, Pantry, Remodeled, Lighting - Overhead
- Level: First
- Area: 121.28
- Dimensions: 12.33 x 9.83
Living room
- Features: Flooring - Hardwood, Window(s) - Bay/Bow/Box, Lighting - Sconce, Crown Molding
- Level: First
- Area: 276
- Dimensions: 12 x 23
Heating
- Steam, Oil
Cooling
- Ductless
Appliances
- Laundry: Flooring - Laminate, Electric Dryer Hookup, Washer Hookup, In Basement
Features
- Ceiling Fan(s), Lighting - Overhead, Crown Molding, Sun Room, Internet Available - Broadband
- Flooring: Tile, Hardwood, Flooring - Hardwood
- Windows: Bay/Bow/Box, Insulated Windows
- Basement: Full,Finished,Interior Entry,Radon Remediation System
- Number of fireplaces: 1
- Fireplace features: Living Room
Interior area
- Total structure area: 2,232
- Total interior livable area: 2,232 sqft
- Finished area above ground: 1,641
- Finished area below ground: 591
Property
Parking
- Total spaces: 5
- Parking features: Detached, Garage Door Opener, Paved Drive, Off Street, Tandem, Paved
- Garage spaces: 2
- Uncovered spaces: 3
Features
- Patio & porch: Deck - Composite, Patio
- Exterior features: Deck - Composite, Patio, Garden
Lot
- Size: 6,500 sqft
Details
- Parcel number: M:48 L:92,2759209
- Zoning: R1
Construction
Type & style
- Home type: SingleFamily
- Architectural style: Dutch Colonial
- Property subtype: Single Family Residence
Materials
- Frame
- Foundation: Block, Brick/Mortar
- Roof: Shingle
Condition
- Year built: 1928
Utilities & green energy
- Electric: Circuit Breakers, 200+ Amp Service
- Sewer: Public Sewer
- Water: Public
- Utilities for property: for Electric Range, for Electric Dryer, Washer Hookup
Green energy
- Energy efficient items: Thermostat
- Energy generation: Solar
Community & neighborhood
Community
- Community features: Public Transportation, Shopping, Park, Medical Facility, Laundromat, Highway Access, House of Worship, Public School, T-Station, Sidewalks
Location
- Region: Attleboro
Other
Other facts
- Road surface type: Paved
Price history
| Date | Event | Price |
|---|---|---|
| 8/22/2025 | Sold | $630,000+5%$282/sqft |
Source: MLS PIN #73405063 | ||
| 7/23/2025 | Contingent | $599,900$269/sqft |
Source: MLS PIN #73405063 | ||
| 7/16/2025 | Listed for sale | $599,900+62.6%$269/sqft |
Source: MLS PIN #73405063 | ||
| 4/22/2016 | Sold | $369,000+56.4%$165/sqft |
Source: Public Record | ||
| 3/26/2012 | Sold | $236,000-30.6%$106/sqft |
Source: Public Record | ||
Public tax history
| Year | Property taxes | Tax assessment |
|---|---|---|
| 2025 | $7,630 +5.9% | $608,000 +7.5% |
| 2024 | $7,203 +15.4% | $565,800 +24.1% |
| 2023 | $6,240 +4.4% | $455,800 +10.2% |
Find assessor info on the county website
Neighborhood: 02703
Nearby schools
GreatSchools rating
- 7/10Thomas Willett SchoolGrades: K-4Distance: 0.6 mi
- 5/10Cyril K. Brennan Middle SchoolGrades: 5-8Distance: 1.6 mi
- 6/10Attleboro High SchoolGrades: 9-12Distance: 1.3 mi
Schools provided by the listing agent
- Elementary: Willett Elem.
- Middle: Brennan Ms
- High: Attleboro High
Source: MLS PIN. This data may not be complete. We recommend contacting the local school district to confirm school assignments for this home.
Get a cash offer in 3 minutes
Find out how much your home could sell for in as little as 3 minutes with a no-obligation cash offer.
Estimated market value
$633,700
Get a cash offer in 3 minutes
Find out how much your home could sell for in as little as 3 minutes with a no-obligation cash offer.
Estimated market value
$633,700

